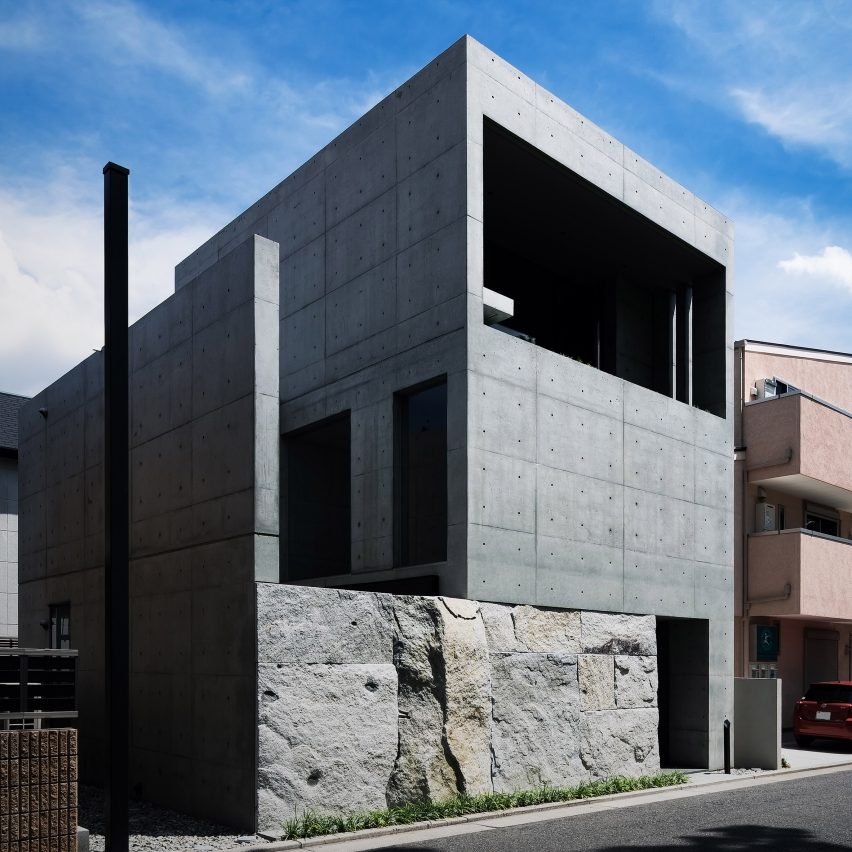Gosize designs its own home studio in Japan around a minimalist pond

Japanese practice Gosize has combined an architects' studio with a house in a concrete frame with large openings around a small courtyard with a simple pond in Hy?go, Japan.
Called F Residence, the home office sits between two existing houses on a suburban street.
Different spaces are split over three levels according to their function.
The office occupies the ground floor, with a bedroom above and a large living, kitchen and space at second floor level with a terrace overlooking the street below.
The ground floor of F Residence was conceived of by Gosize as a doma, an element of traditional Japanese architecture where a dirt floor extends from the entryway and can be walked on without removing your shoes.
Here, the doma is polished stone floor, with the double-height courtyard and pond as a focal point.
The courtyard is an open air extension of the indoor living space and is paved with rough stone that extends into the living space.
A minimalist, rectangular pond lined with black tiles occupies one side of the courtyard, which is planted with a single tree surrounded by the angled paving stones.
Where this courtyard meets the site boundary, a high concrete wall has been built to prevent overlooking from neighbours.
"The spaces become increasingly open to the outside world as they move upwards, offering a chance to come into sync with nature and open oneself to the surrounding landscape," said Gosize, which was founded by Go Fujita in 1999.
At first floor le...
| -------------------------------- |
| Tarkett and Dezeen present a live talk on the circular economy |
|
|
Villa M by Pierattelli Architetture Modernizes 1950s Florence Estate
31-10-2024 07:22 - (
Architecture )
Kent Avenue Penthouse Merges Industrial and Minimalist Styles
31-10-2024 07:22 - (
Architecture )






