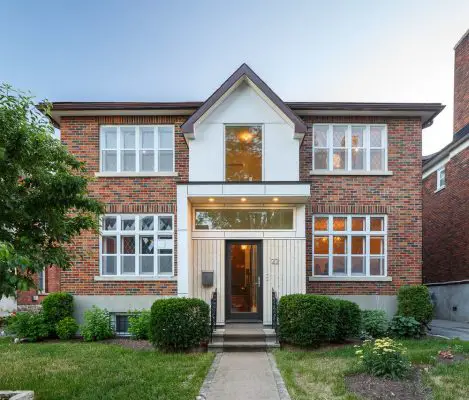Gouldburn Modern House, Ottawa

Gouldburn Modern House, Canada Building, Ottawa Real Estate Project, Canadian Architecture Images
Gouldburn Modern House in Ottawa
4 Feb 2021
Gouldburn Modern House
Design: Shean Architects
Location: Ottawa, Canada
The Gouldburn Modern displays a harmony between new and old, where an addition at both the front and the rear offer a creative way to emphasize the connection of traditional form and modern materiality.
The interior of the home was renovated utilizing a clean and pure palette to brighten the home. The residence receives an abundance of natural light, the addition at the rear includes large windows to further utilize the positioning of the home to prioritize daylight.
The rear addition offers both an enclosed and open patio space, using various natural shades of wood as well as glass to complement the existing brick of the house. Keeping the palette of the home to a minimal number of finishes and colours creates a simplistic palette that not only illuminates the space but preserves the purity of the connection between new and old.
Gouldburn Modern House in Ottawa, Canada – Building Information
Design: Shean Architects
Project size: 1500 ft2
Site size: 2000 ft2
Completion date: 2015
Building levels: 2
photography: Younes Bounhar – Doublespace Photography
Gouldburn Modern House, Ottawa images / information received 040221 from Shean Architects
Location: Ottawa, Canada
Address: 2 Rideau St, Ottawa, ON K1N 8X5, Canada
Architecture in Canada
Ca...
| -------------------------------- |
| YOY's analogue watch for Rado has the character of a digital watch | Dezeen |
|
|
Villa M by Pierattelli Architetture Modernizes 1950s Florence Estate
31-10-2024 07:22 - (
Architecture )
Kent Avenue Penthouse Merges Industrial and Minimalist Styles
31-10-2024 07:22 - (
Architecture )






