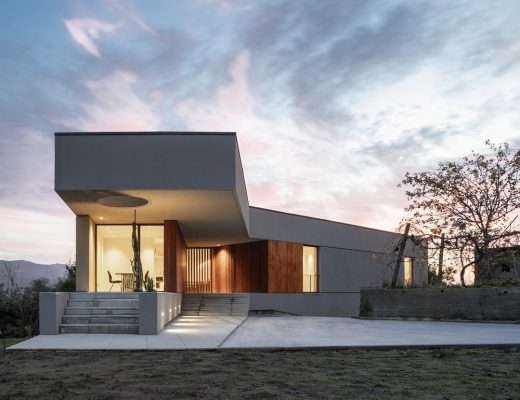GR House in Sever do Vouga, Portugal

GR House, Sever do Vouga Building, Modern Aveiro Home Design, Portuguese Architecture Photos
GR House in Sever do Vouga
Contemporary Aveiro Residential Project design by Paulo Martins Architect, Portugal
18 Aug 2022
Architect: Paulo Martins
Location: Sever do Vouga, Portugal
GR House
Inserted in a plot of land of irregular geometry and surrounded by constructions of little architectural value, this villa emerges as a consequence of its constraints.
Photos by Ivo Tavares Studio
GR House – New Portugal Residence
If, on the one hand there is a reluctance to visually relate the villa?s interior spaces to its immediate surroundings, on the other hand, there is an uncontrollable desire to turn the villa entirely to face eastwards, towards its view of thunderous beauty and discrete privacy.
A further constraint is the fact that its orientation is not ideal, in other words, the view is predominantly facing east, to the south is the far end of the land, and to the west lies a national road with a village coffee shop on the other side of the street?
Thus, arose the need for introversion and hermeticism, making the constructed volume emerge as an inert, mimicking nature and assuming its exception in the eastern wing, whose volumetric deformation declares and accentuates its willing openness and submission to the views beyond. Its forms are irregular, its colors earthen, the openings on its elevations are almost inexistent, appearing in the form of patios and skylights,...
| -------------------------------- |
| Damla Aras incorporates OLED display into a foldable desk and shelf |
|
|
Villa M by Pierattelli Architetture Modernizes 1950s Florence Estate
31-10-2024 07:22 - (
Architecture )
Kent Avenue Penthouse Merges Industrial and Minimalist Styles
31-10-2024 07:22 - (
Architecture )






