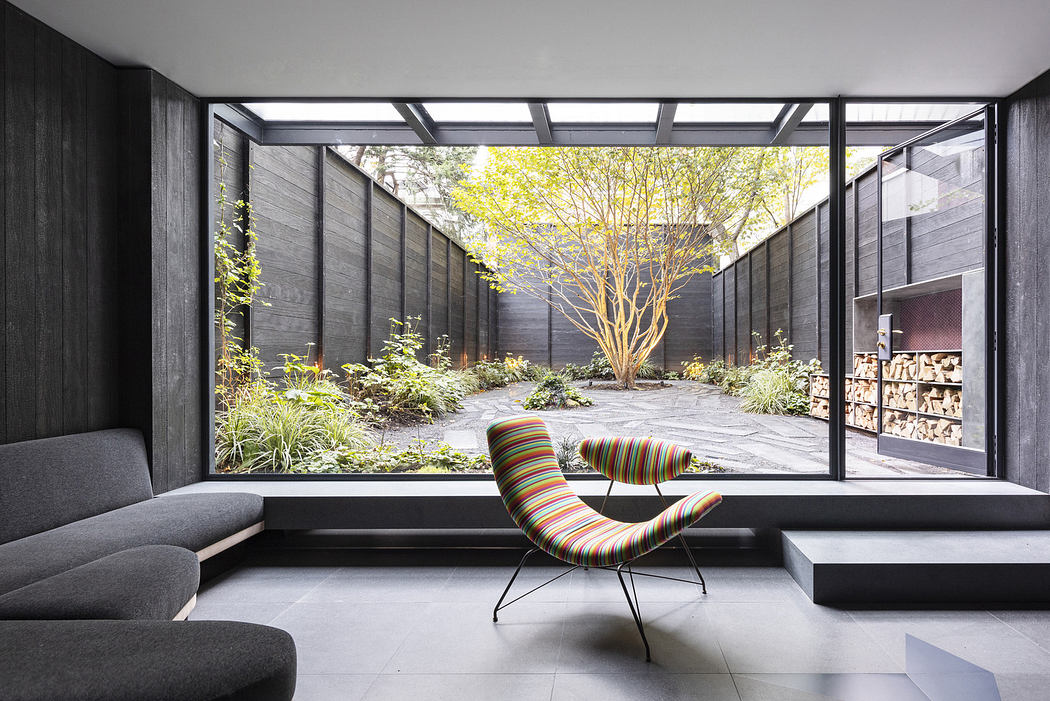Gramercy Townhouse: A Fusion of New York Charm and Nordic Design

Gramercy Townhouse in New York City, reimagined by O’Neill Rose Architects, blends modern and Scandinavian design in a 19th-century setting.
This townhouse transforms into a serene retreat with custom-designed furnishings and unique spaces like an acoustically engineered music room and expansive kitchen. It’s a perfect blend of intimate family areas and larger social spaces, harmoniously connecting indoor elegance with the vibrant city life.
About Gramercy Townhouse
Gramercy Townhouse: A Modern Sanctuary
Gramercy Townhouse stands as a vertical gradient of spaces, offering a serene escape from New York City’s hustle. Occupants find solace, reconnecting with family, friends, and a community of South Asian artists. This project transforms a 19th-century townhouse into a modern haven with a new penthouse. Elegant Living Spaces
On the lower levels, residents enjoy cooking, dining, socializing, and performing. These activities revolve around a cozy rear garden. Custom furniture, co-designed with collaborators, facilitates both intimate and large family gatherings.
Private Retreats and City Views
The upper levels offer quiet, private spaces, where contemplation meets urban vistas. Large angled windows, a sculptural skylight, and a rear terrace with an oculus create a seamless indoor-outdoor experience. Here, residents engage in a visual conversation with the city.
Unique Features for Versatile Living
This home uniquely balances family life and...
| -------------------------------- |
| TeamLab creates installation inspired by the movement of whirlpools |
|
|
Villa M by Pierattelli Architetture Modernizes 1950s Florence Estate
31-10-2024 07:22 - (
Architecture )
Kent Avenue Penthouse Merges Industrial and Minimalist Styles
31-10-2024 07:22 - (
Architecture )






