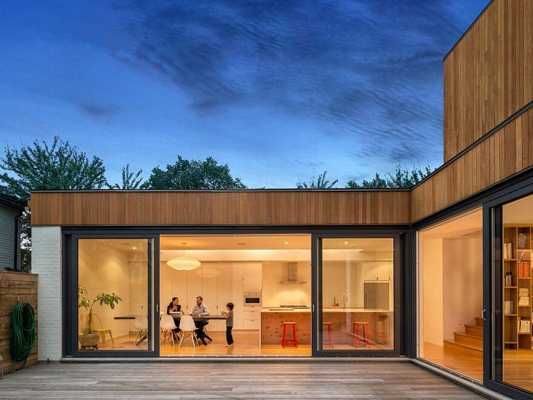Grange Triple Double House / Williamson Chong Architects

Architects: Williamson Chong Architects
Project: Grange Triple Double House
Construction Manager: Derek Nicholson Inc.
Size: 3,500 s.f.
Location: Toronto, Ontario, Canada
Photography: Bob Gundu
A corner lot in Toronto?s gritty Chinatown neighbourhood is the site for a multi-unit and multi-generational housing prototype.
Continue reading
...
| -------------------------------- |
| ¡ CUIDADO ! POLVO EN LA CONSTRUCCIÓN. Tutoriales de arquitectura. |
|
|
Villa M by Pierattelli Architetture Modernizes 1950s Florence Estate
31-10-2024 07:22 - (
Architecture )
Kent Avenue Penthouse Merges Industrial and Minimalist Styles
31-10-2024 07:22 - (
Architecture )






