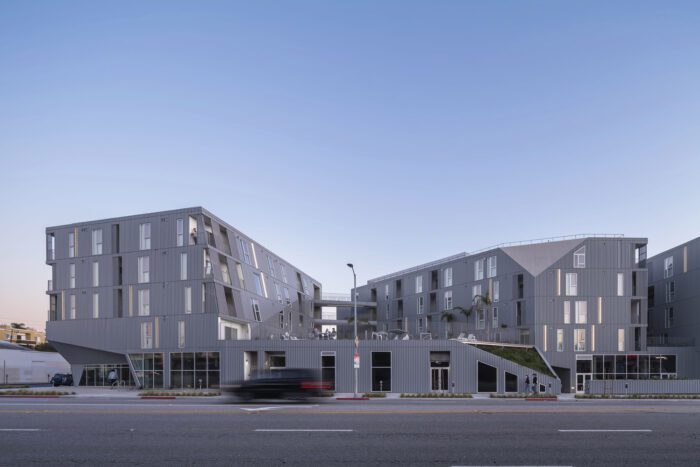Granville1500 Housing | Lorcan O?Herlihy Architects

Santa Monica Boulevard, which for some commuters is nothing but an exit from the 405 Freeway, is the last piece of Route 66, ?America?s Main Street,? that once spanned from Chicago to the Pacific Ocean. In Los Angeles, the wide stretch of roadway linked downtown, Hollywood, Beverly Hills, and Santa Monica, in a commercial corridor for students of mom-and-pop stores, restaurants, and automobile showrooms — an archetype of car-centric urban planning. In that stretch which, contrary to reality, seems to have more traffic than residents, is Granville1500.
© Paul Vu
Granville1500 is meant to intensify the urban experience, mirroring LOHA?s earlier Westgate1515 directly across the street. The new 153-unit, 312,287 SF UCLA student housing project, reinforces a sense of place and the feeling of arrival in this fast-paced, burgeoning neighborhood. The design breaks down the bulk typical of most housing projects by showcasing residential and pedestrian experiences right at street level. The block-long parcel was once a car dealership but now serves as a model for denser, mixed-use developments where cars and glassed-off buildings yield to residents out for a stroll or lingering in a friendly piazza with a larger social purpose. Scheme 1 – View 2
To favor pedestrian encounters, several strategies are used at ground level to anchor the building to the street. Rather than one massive, imposing facade, three discreet wedge-shaped volumes appear along Santa Monica Boulevard,...
_MFUENTENOTICIAS
arch2o
_MURLDELAFUENTE
http://www.arch2o.com/category/architecture/
| -------------------------------- |
| Birce Ozkan's feathered Augmented skirt double as a navigational aid |
|
|
Villa M by Pierattelli Architetture Modernizes 1950s Florence Estate
31-10-2024 07:22 - (
Architecture )
Kent Avenue Penthouse Merges Industrial and Minimalist Styles
31-10-2024 07:22 - (
Architecture )






