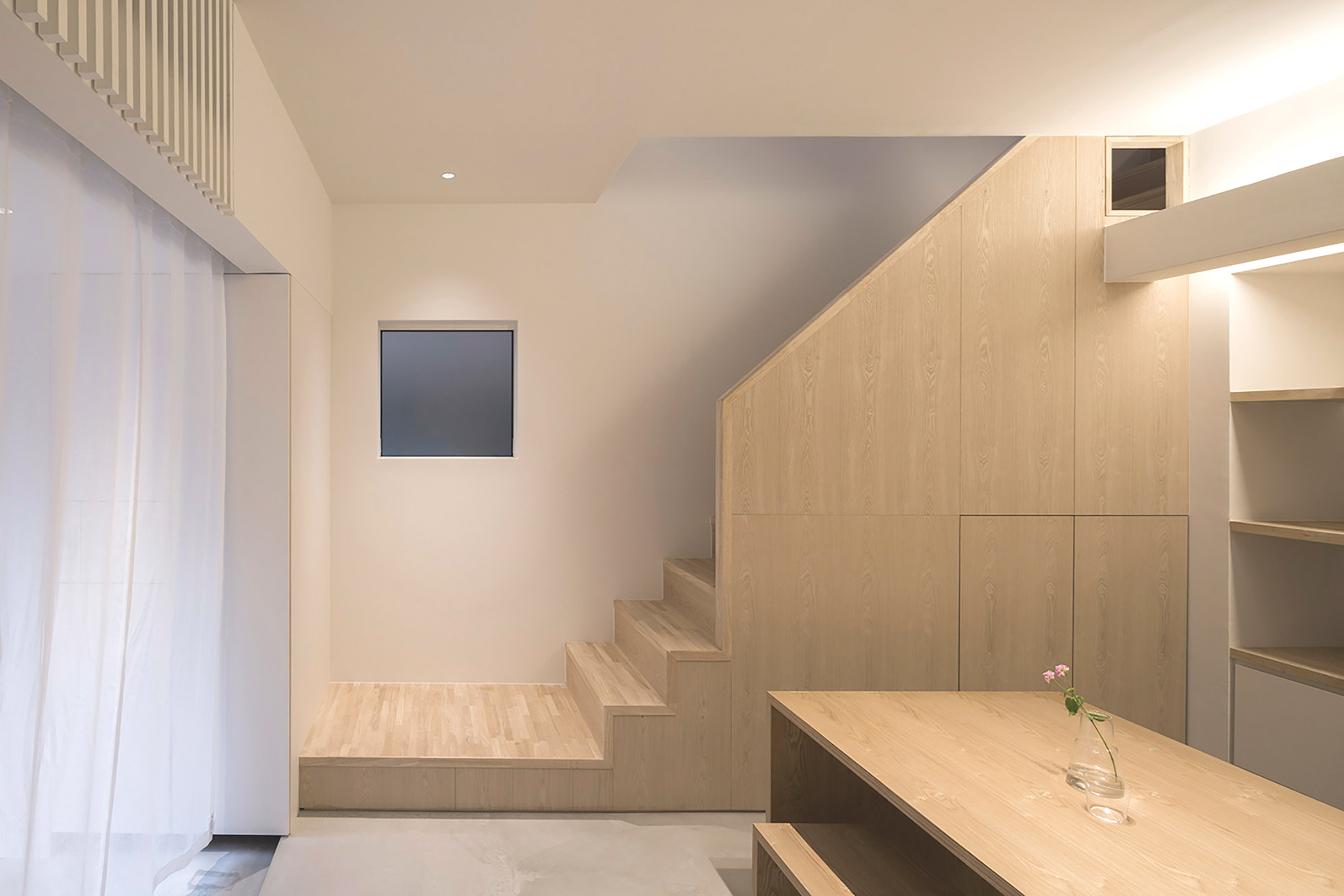Graphic designer's home and studio in Tokyo includes cat walkway

Tokyo-based studio Do Do has designed this house and studio for a graphic designer and his wife, and created a special elevated pathway for their pet cat.
The two-storey residence named House-Is is clad in black corrugated metal and occupies a small plot of land in Tokyo's Koto-ku district.
Do Do was asked to include a studio space, as well as playful additions for the cat, in the couple's home.
A workspace for the graphic-designer client is set on the ground floor, where a white shelf at the top of the room leads to a square opening in the staircase banister ? allowing the cat to pop in and out.
"The husband, who is a cat-owner, hoped his house to be creative both for his work and cat, and my aim was to create a comfortable living space in this busy district of Tokyo," explained the architect.
The studio has wooden floors and a small alcove for printing. A sliding white partition separates the space from a meeting room, which features a wooden table and bench seats.
The space has concrete floors and white walls intended as a blank backdrop for hanging artwork.
A folding door provides the main entrance to the minimal house, which features bright white walls and accents of light-coloured wood.
AÂ tall staircase balustrade with integrated cabinets acts as a partition between the ground-level workspace and the living areas up above.
A square window ? a larger version of the cat-sized doorway ? lights the staircase leading up to the lounge.
Built-i...
| -------------------------------- |
| RENDIMIENTO DE MANO DE OBRA. Tutoriales de Arquitectura. |
|
|
Villa M by Pierattelli Architetture Modernizes 1950s Florence Estate
31-10-2024 07:22 - (
Architecture )
Kent Avenue Penthouse Merges Industrial and Minimalist Styles
31-10-2024 07:22 - (
Architecture )






