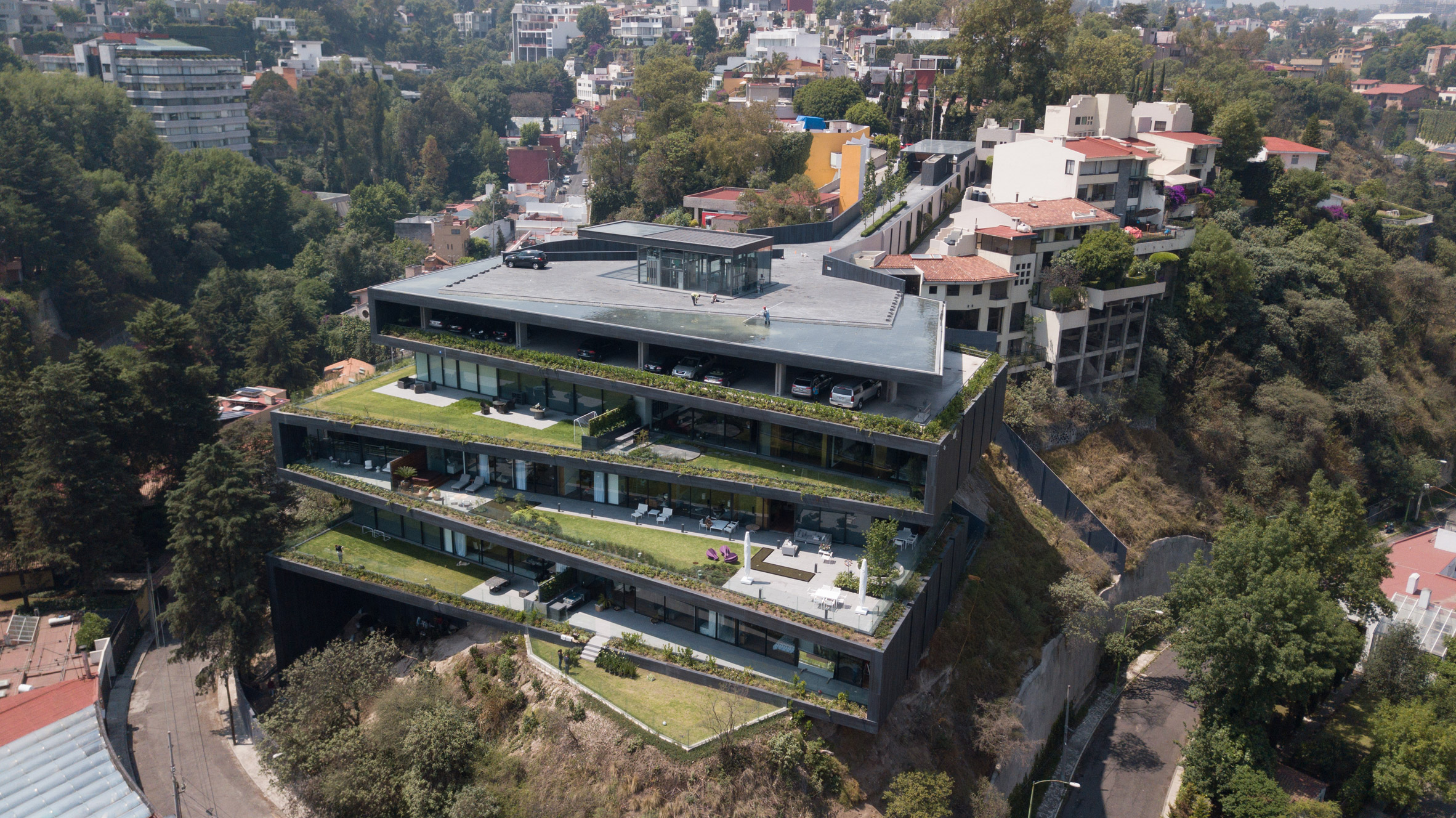Grass terraces zigzag up Sordo Madaleno Arquitectos' Mexico City apartments

Black porcelain walls appear to fold up and around the huge windows and gardens of this luxury housing block, which Sordo Madaleno Arquitectos has staggered down a hill in Mexico City.
Sordo Madaleno Arquitectos' five-unit Alcázar de Toledo apartment block descends in four levels.
The three glass-fronted lower floors ? occupied by the residences and amenities ? are designed to gradually stagger out further than the floor above, mirroring the slope of the site.
"The site has a very rugged topography so it was decided to integrate as far as possible the architecture to these natural formations," said Sordo Madaleno in a project statement, "with the aim of respecting the environment and exploiting the extraordinary panoramic views of the city that can be seen between the vegetation."
Triangle-shaped grassy terraces run along the front and are set in an alternating layout to create a zigzag shape in plan view.
"The architectural concept is based on a linear element, which folds itself over the topography in a right-angled zigzag shape," the firm continued.
"This resulting piece of four levels, as it adapts to the ground, is transformed into a structure element ? like a wall or slab ? or an open plaza or terrace," it added.
Black porcelain tiles cover the portions of wall between each level, as well as the sides of the building.
The firm chose the material for its hard-wearing and lightweight properties, and the dark finish also de...
| -------------------------------- |
| Paul cocksedge design milan 2017 dezeen video |
|
|
Villa M by Pierattelli Architetture Modernizes 1950s Florence Estate
31-10-2024 07:22 - (
Architecture )
Kent Avenue Penthouse Merges Industrial and Minimalist Styles
31-10-2024 07:22 - (
Architecture )






