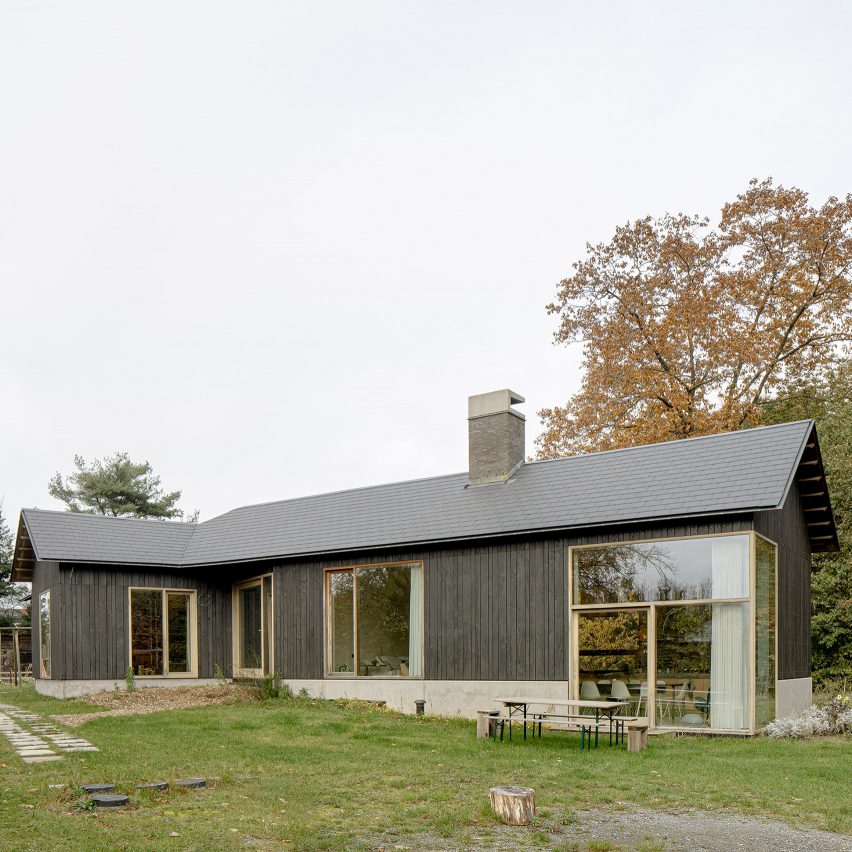Graux & Baeyens adds bright living areas to Belgian chalet

Belgian practice Graux & Baeyens Architecten has renovated and extended a 1960s chalet in Destelbergen, adding a new series of light-filled living spaces raised atop a concrete plinth.
Designed as a family home for one of the Ghent-based practice's co-founders, Basile Graux, the new extension has been blended into the existing structure by wrapping everything in grey plywood-plank cladding.
Top: the studio renovated and extended a 1960s chalet. Above: the home was clad in grey plywood
"We absolutely wanted to avoid the clash between old and new, and so the basic idea was born for a harmonious extension of the existing structure," explained the studio.
The natural split between the original house and the new addition has been interpreted as two wings ? a "day wing" to the south containing living, kitchen and dining spaces, and a "night wing" to the north containing bedrooms and bathrooms. A window punctuates the grey wood facade
"The existing part ? the night wing ? became a more introverted area, and the extension a generous, light-filled day wing," described the studio.
The new wing sits at a slight angle to the old to maximise the angle of sunlight into the spaces, and the resulting triangular area between the two wings forms an entrance hall.
Terrazzo covers the floor of the interior
Almost all of the existing structure was kept intact, with its smaller openings and lower ceiling heights used to create a more intimate atmospher...
| -------------------------------- |
| Panel discussion - The Power of Design with Aritco | Design | Dezeen |
|
|
Villa M by Pierattelli Architetture Modernizes 1950s Florence Estate
31-10-2024 07:22 - (
Architecture )
Kent Avenue Penthouse Merges Industrial and Minimalist Styles
31-10-2024 07:22 - (
Architecture )






