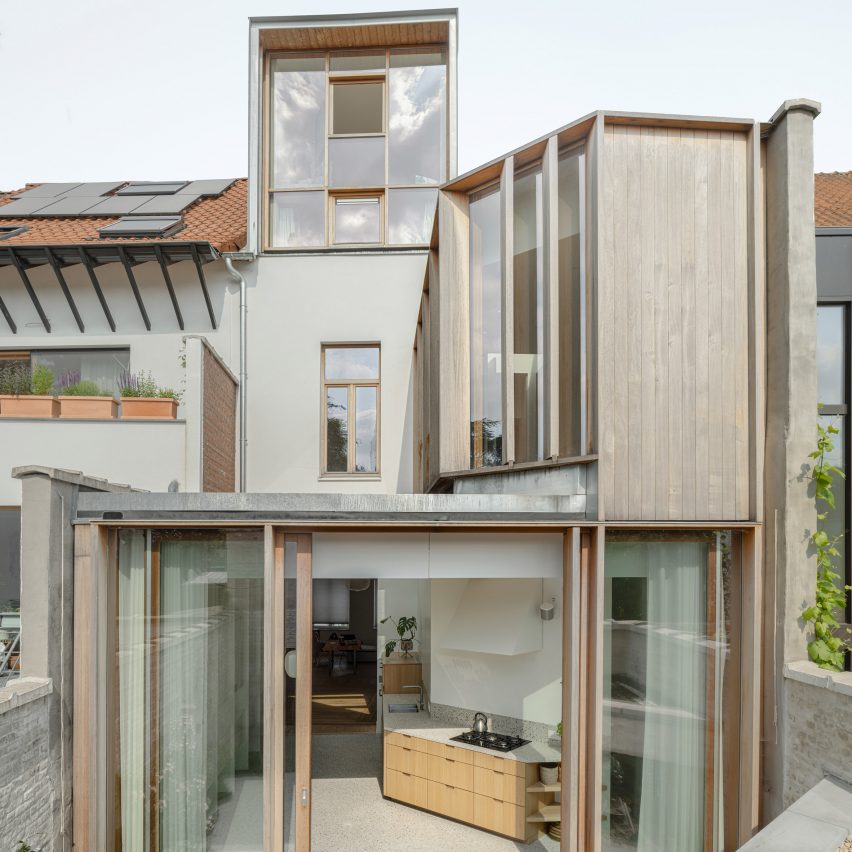Graux & Baeyens adds sunken bike workshop to Ghent townhouse

A sunken bicycle workshop sits at the end of a classical-style walled garden at this extension to a townhouse in Ghent, completed by Belgian practice Graux & Baeyens Architecten.
In addition to the workshop, a stack of three new forms designed by the local practice adds a kitchen and dining space, bathroom and bedroom to the dwelling on the Visserij canal.
House C-DF was extended and renovated by Graux & Baeyens Architecten
Called House C-DF, the townhouse had an existing narrow rear extension that has been extended to fill the width of the plot, creating a "logical flow" and visual connection through the home to the garden.
"While the main residence required few modifications, tabula rasa was created with the old extension of the house," said the practice. The home was extended to fill the majority of a narrow plot at the rear
"Rather than keep this extension narrow and deep as it originally was, it was decided to have it fanned out over the full width of the outdoor space," Graux & Baeyens Architecten added.
"This intervention immediately improved the enfilade between the front, intermediate and back chambers."
The new extension visibly contrasts with the existing building
The existing extension was enlarged with a structure of prefabricated steel, left exposed internally to create a series of fins that contrast the original structure and to create space for built-in cabinets.
A triangular skylight has been inserted bet...
| -------------------------------- |
| DISEÃO CASA 14 X 26 M. No. 11. Diseño de fachada principal. |
|
|
Villa M by Pierattelli Architetture Modernizes 1950s Florence Estate
31-10-2024 07:22 - (
Architecture )
Kent Avenue Penthouse Merges Industrial and Minimalist Styles
31-10-2024 07:22 - (
Architecture )






