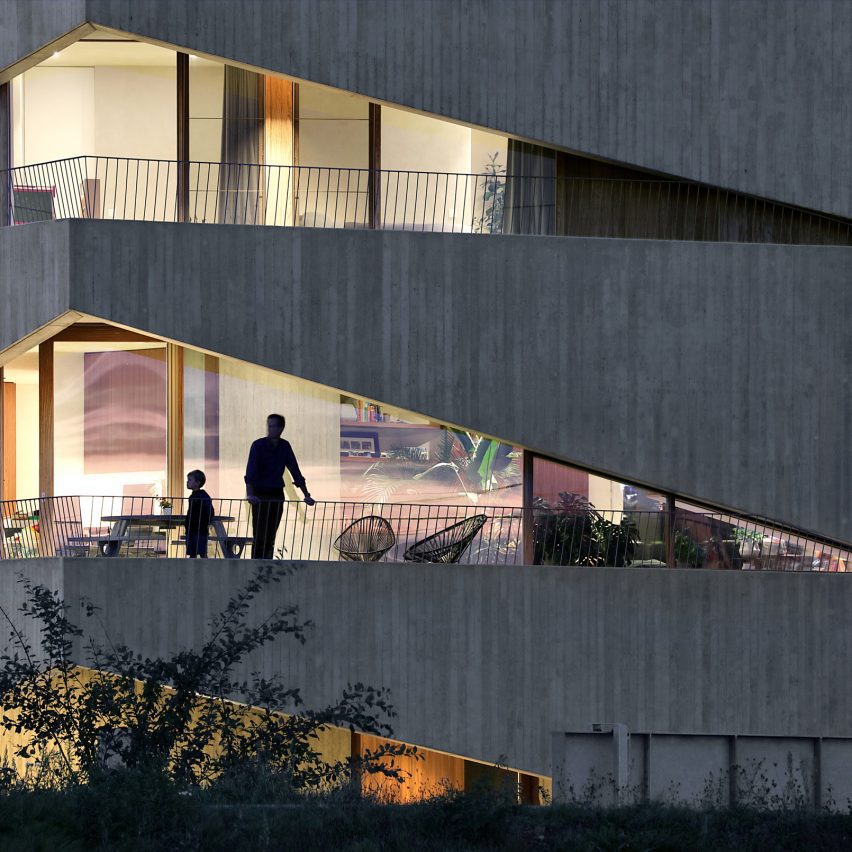Graux & Baeyens slices concrete Belgian home with triangular openings

A stack of triangular, prow-like terraces define this concrete home in Mechelen, Belgium, designed by local practice Graux & Baeyens Architecten.
The Ghent-based practice designed House N-DP to provide privacy from passers-by, while also opening out to views of the surrounding fields and the Vaart canal with large angular windows.
Graux & Baeyens designed this concrete house in Belgium
"Each storey is set back in relation to the previous one and has been superimposed at a slightly shifted angle, with the intention of creating privacy and a sense of security for the residence," explained the practice.
"A seemingly random play of concrete canopies opens and closes the facade, creating a pleasing impression of introverted openness." Triangular openings form balconies next to spaces including the kitchen
On the ground floor, a setback concrete core creates an open space for car and bicycle parking beneath the overhang of the floor above. The rough concrete envelope extends downward to conceal the large front door from view.
Alongside a bathroom and cloakroom, this core houses the central staircase that connects the three levels of the home, while an external metal staircase gives direct access to the first-floor terrace.
Cosier spaces like the living room are situated at the back of the home
The roughly square plan of the home creates two glazed, open corners and two more introverted corners opposite one another on each floor. Triangular windows crea...
| -------------------------------- |
| B-ILD & Constructo use shades of red concrete for skatepark on Belgian coast |
|
|
Villa M by Pierattelli Architetture Modernizes 1950s Florence Estate
31-10-2024 07:22 - (
Architecture )
Kent Avenue Penthouse Merges Industrial and Minimalist Styles
31-10-2024 07:22 - (
Architecture )






