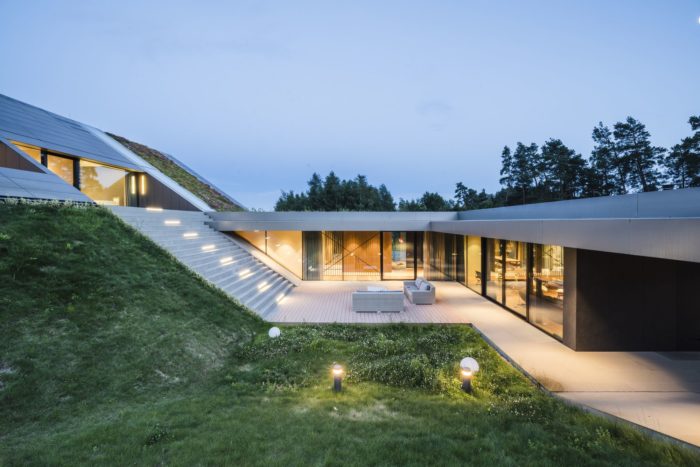Green Line House | Przemek Olczyk | Mobius Architekci

Green Line House
The solitary house blends in with the surroundings, lacking neighbouring buildings, away from roads. Harsh landscape prompted Przemek Olczyk, an architect and the author of the project, to use transparent and legible tectonics, thus embedding the building in the morphology of the plot.
The plot, of which the house takes only a small part, has a natural fold that was the starting point for the design of the building’s body. A 90 cm reinforced concrete slab suspended above the falling terrain forms an extension of the upper elevation. It produces a distinctive yet lean line from which the building takes its name and character. Reinforced concrete slab supported by the system of columns provides a clear zoning of the house; living area on the ground floor and the bedroom area on the upper floor.The horizontal layout of the building is made even more distinctive with a green roof line shifted relative to the ground floor. It gives the impression of a naturally created horizontal fracture, opening towards the lake. Photography by © Pawe? Ulatowski
Skilful adaptation of the architecture to the structure of the plot ensures that the scale of the 500 sqm house does not overwhelm it. Manifest external stairs, characteristic more of public buildings than single-family houses, provides an interesting architectural detail. Due to the strong winds in this part of the Warmian Lake District, the design employs an atrial layout. The screen of glass walls of the buil...
_MFUENTENOTICIAS
arch2o
_MURLDELAFUENTE
http://www.arch2o.com/category/architecture/
| -------------------------------- |
| Zaha Hadid's One Thousand Museum in Miami features rooftop helipad and aquatic center |
|
|
Villa M by Pierattelli Architetture Modernizes 1950s Florence Estate
31-10-2024 07:22 - (
Architecture )
Kent Avenue Penthouse Merges Industrial and Minimalist Styles
31-10-2024 07:22 - (
Architecture )






