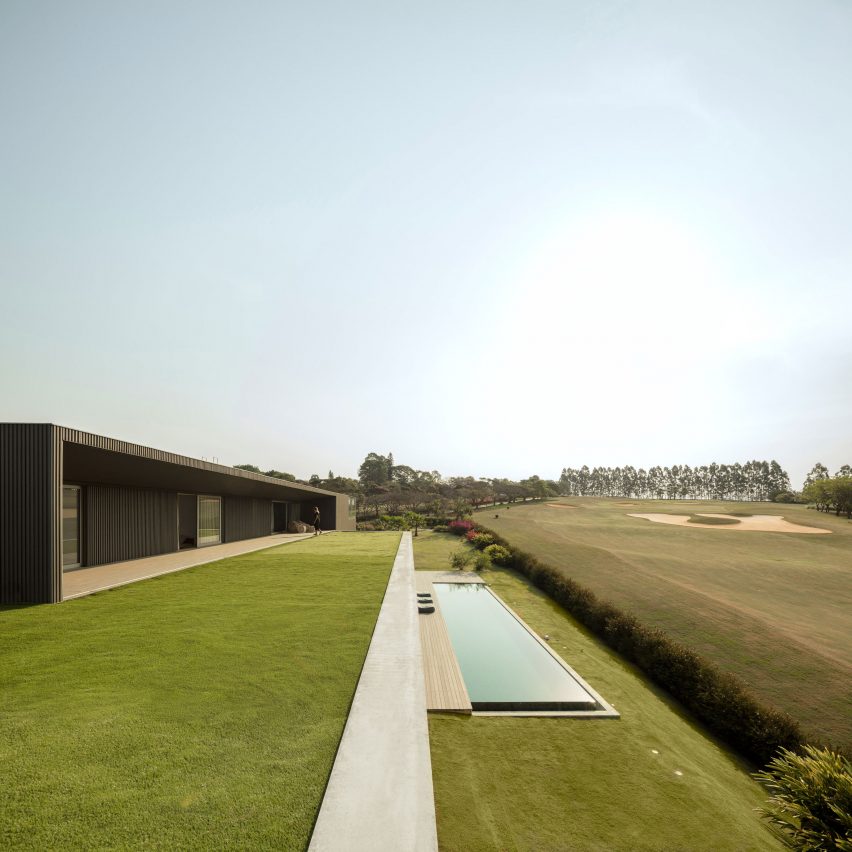Green roof blends Brazilian house by Studio Arthur Casas with nearby golf course

Brazilian architecture firm Studio Arthur Casas has used grass to top this holiday home in Brazil, comprising two interlocking volumes that face a golf course.
JY House is a 1,127-square-metre residence next to a golf course in Fazenda Boa Vista, Brazil that was built for a couple and its two adult children to spend holidays in.
Its two rectangular volumes are offset from one another; one is wrapped in grey leaded aluminium cladding and the other sculpted with concrete. The boxy aluminium volume is hoisted above the smaller concrete one by inverted concrete beams the studio added to support the slim structure.
"The biggest challenge of the project was the execution of large balances and spans in a very slender structure," Studio Arthur Casas said. "The solution was to use the spaces between floors to create inverted beams."
To improve the house's efficiency and energy consumption the studio has topped each of the rectangular buildings with a grass roof. On the aluminium structure there are solar water heating panels that use sunlight to heat water, conserving the energy normally required to make hot water.
Large windows and doors and outdoor living areas allow cross air circulation between the two volumes and the rooms, reducing the need for air conditioning and other heating systems.
The open-plan living and dining area is located on the ground floor overlooking the swimming pool and surrounding golf course. Glass doors fixed to a track slide acro...
| -------------------------------- |
| URBE. Vocabulario arquitectónico. |
|
|
Villa M by Pierattelli Architetture Modernizes 1950s Florence Estate
31-10-2024 07:22 - (
Architecture )
Kent Avenue Penthouse Merges Industrial and Minimalist Styles
31-10-2024 07:22 - (
Architecture )






