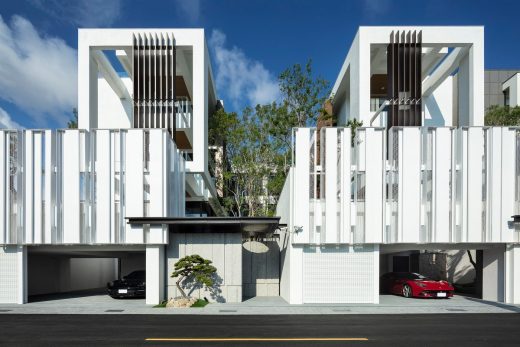Greenlight Manor Tainan City Home

Greenlight Manor Tainan City Home, Modern Taiwan Property Interior Design, Real Estate Photos, Architecture
Greenlight Manor Tainan City House
14 December 2021
Greenlight Manor Tainan City Home
Architect: Chain10 Architecture & Interior Design Institute
Location: Tainan City, Taiwan
Photos by Qimin Wu
Greenlight Manor Tainan City Property
As with all city dwellings, there is a lack of nature and harmony which has been remedied in this house design. With the building base is facing the west, hot weather does not make for a comfortable living environment. The design philosophy uses the basic teachings of modernism from the 1960s, and the large amount of greenery is akin to a forest in the city.
The unobstructed view allows for an impressive view of the city while the projected shadows demonstrate the natural passage of time. The facade of the building utilizes a cantilever beam-column system with a sun-shaded aluminum plate for deeper light and a richness of space.
Chain10 Architecture & Interior Design Institute try to make the building look light and modern and hope to reshape the traditional perception of Asian people, that luxury is more important than a feeling of wellness and contentment.
The white cortex coating of the building is conducive to the richness of the shadows that play over it and the facade of the building frame in the sunlight. The variability of the projection of light from the east to west is immediately visible.
The white coating also has...
| -------------------------------- |
| Roderick Pieters uses glueless construction for Loper shoes |
|
|
Villa M by Pierattelli Architetture Modernizes 1950s Florence Estate
31-10-2024 07:22 - (
Architecture )
Kent Avenue Penthouse Merges Industrial and Minimalist Styles
31-10-2024 07:22 - (
Architecture )






