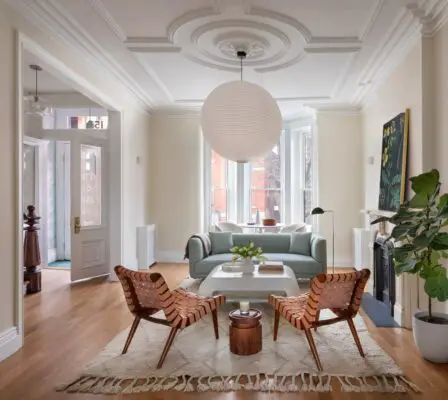Greenpoint Brownstone House, Brooklyn

Greenpoint Brownstone House, Brooklyn Real Estate, NY, New York Interior Renovation, Residential Building
Greenpoint Brownstone House in Brooklyn
March 23, 2022
Design: Barker Associates Architecture Office
Address: Brooklyn, NY, United States
Photos: Francis Dzikowski/OTTO
Greenpoint Brownstone House, NY
This Landmarked Greenpoint brownstone had beautiful parlor floor and stair details, but the finishes and fixtures dated back to the 1960’s and the house was subdivided into many small rooms. The clients, a family with two children, wanted to create a triplex over a garden rental that maximized open space and light, with touches of colorful details and patterns.
The house is an odd shape with a small footprint and a small lot. In order to fit a powder room onto the parlor floor, the water closet was created as a separate compartment under the stairs, and the concrete sink, by Kast, with Vola faucet, became a focal point in the hallway. An arched opening above opens a view into the kitchen. The existing curved stair was preserved, and the risers are painted in Farrow and Ball Green Ground.
The parlor living/dining room was preserved in its original shape, and the ceiling molding, bay window casing, and fireplace mantel were stripped and refinished. Rich Brilliant Willing wall sconces provide ambient light. The L-shaped kitchen features a bright green Fireclay tile in a picket shape with open white oak shelving. A door leads to a new deck overlooking the garden.
In ...
| -------------------------------- |
| Watch our talk with Gropius Bau and Hella Jongerius about weaving as a healing process | Dezeen |
|
|
Villa M by Pierattelli Architetture Modernizes 1950s Florence Estate
31-10-2024 07:22 - (
Architecture )
Kent Avenue Penthouse Merges Industrial and Minimalist Styles
31-10-2024 07:22 - (
Architecture )






