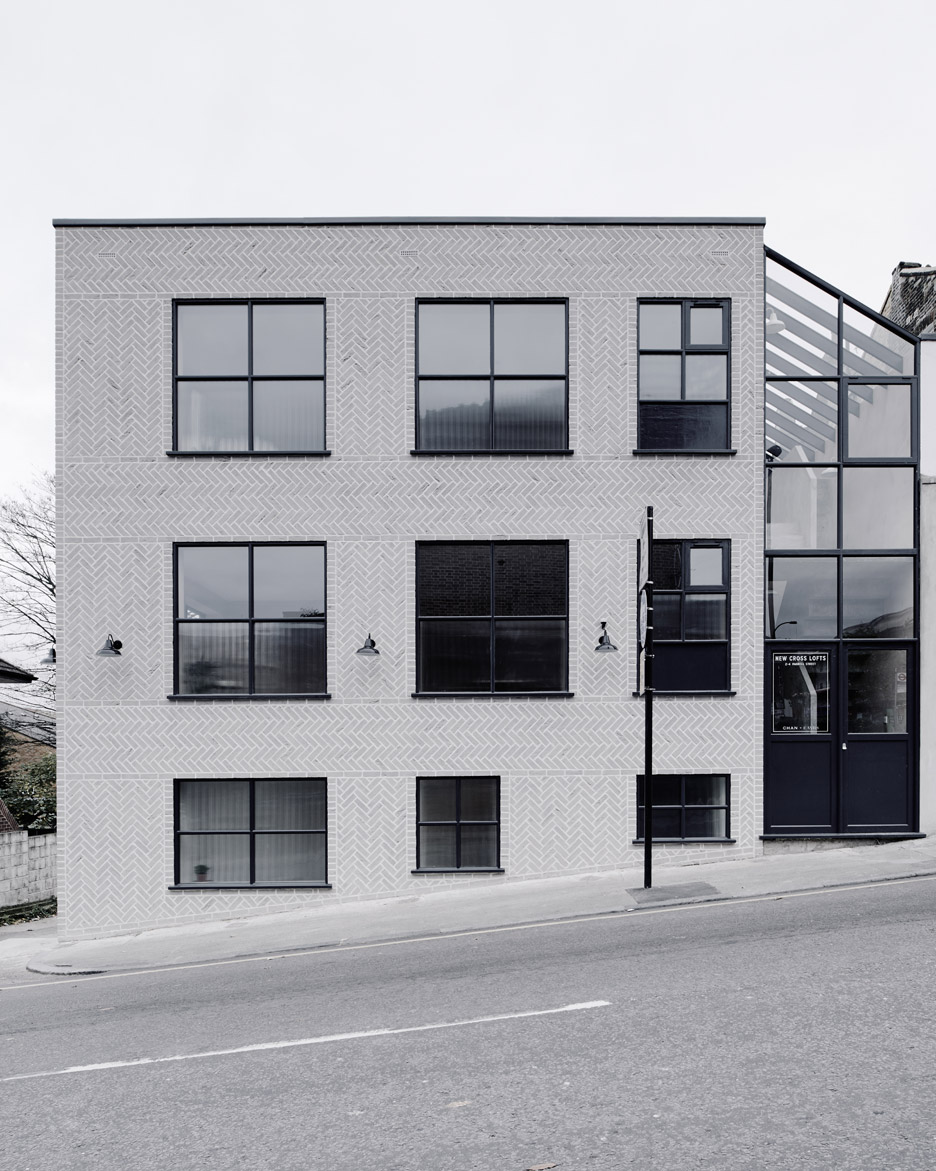Grey herringbone brickwork covers Chan & Eayrs' south London block

Pale grey bricks are arranged to create a herringbone pattern across the facade of this housing and studio block in New Cross, southeast London.
The project by architectural duo Zoe Chan and Merlin Eayrs is named New Cross Lofts, and provides a pair of residences and a pair workspaces on a steeply sloping side street opposite the area's rail station.
New Cross is home to Goldsmiths university, and since the opening of a new rail service to east and central London in 2012 the area has seen a marked spurt of redevelopment.
The building's distinctive patterned facade is based on an earlier project by Chan, who applied the same technique to her Herringbone House in Islington.
Herringbone is a pattern more typically used for flooring, but has been increasingly making its way onto the facades of buildings including an apartment block in Prague featuring fretted balustrades and a community centre in south London that mimics the frontage of its mock-tudor neighbour.
Related story: Emrys Architects creates six homes in converted Covent Garden warehouses
Each of the properties ? the residences on the upper floors and the studios at ground level ? is accessed via a flight of concrete steps, sheltered by a glazed structure with a slanted roof.
Inside, built-in cabinetry and benches help to maximise the compact spaces, which have large street-facing windows.
Channelled glazing obscures the bottom panes, protecting the residences from the v...
| -------------------------------- |
| Daan Roosegaarde's UFO-like light installation tracks pieces of space waste in real time |
|
|
Villa M by Pierattelli Architetture Modernizes 1950s Florence Estate
31-10-2024 07:22 - (
Architecture )
Kent Avenue Penthouse Merges Industrial and Minimalist Styles
31-10-2024 07:22 - (
Architecture )






