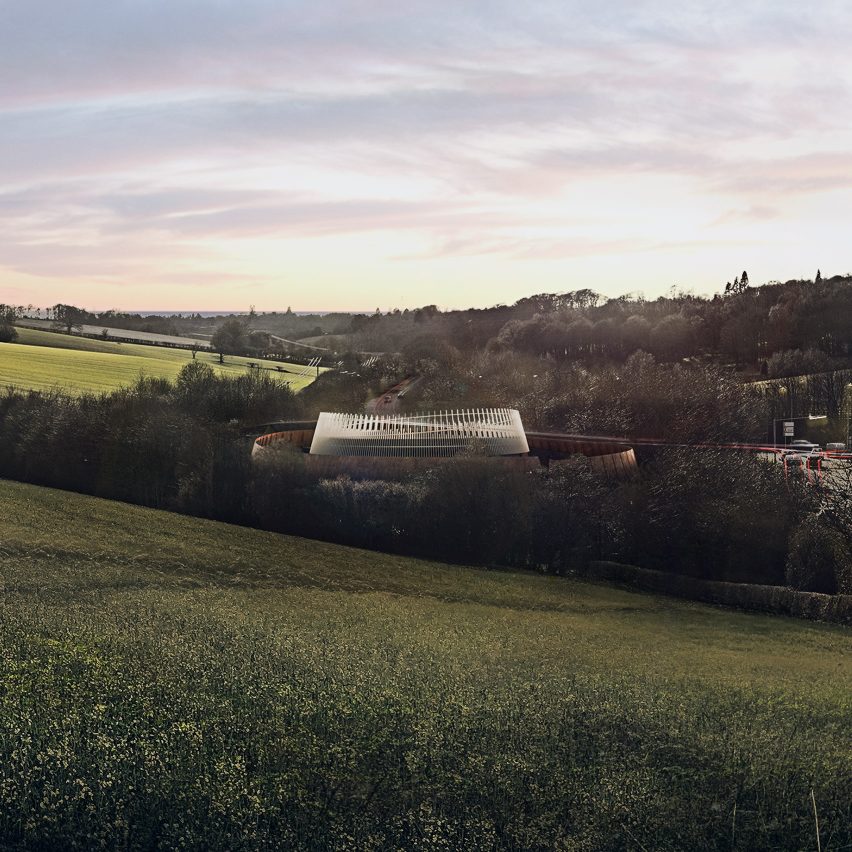Grimshaw designs sculptural metal enclosure for HS2 ventilation shaft

A decorative roof and curved weathered-steel wall will enclose the Amersham Vent Shaft that Grimshaw has designed for the High Speed Two railway.
Built within a road junction in the town of Amersham, England, the cylindrical headhouse will become one of the only visible elements of the rail line's 10-mile-long tunnel through the Chilterns countryside.
Its curvaceous, sculpture-like aesthetic has been developed by British architecture practice Grimshaw to become a "local landmark" and pay homage to the rolling hills around the site.
"Sited in the Chilterns, this headhouse is designed to be a local landmark on the western edge of Amersham," said Chris Patience, an associate at Grimshaw.
"Its expressive architecture exploits its unique context, surrounded by roads, and its function, ventilating the high-speed rail tunnels below," he continued.
Amersham Vent Shaft is one of the five headhouses that will be built above the Chiltern tunnel to provide emergency access and ventilation.
Its sculptural aesthetic will contrast with the nearby Chalfont St Peter Ventilation Shaft, which Grimshaw has designed to resemble a barn.
Once complete, the centrepiece of the Amersham Vent Shaft will be the headhouse's roof, which marks the top of the 18-metre-deep ventilation shaft.
Viewable from a distance, this roof will be capped by aluminium fins that are hoped to disguise the building and soften its visual impact.
"Behind the screen, the conical headhou...
| -------------------------------- |
| Nike's Magista 2 football boots perform as an "organic extension of the foot" |
|
|
Villa M by Pierattelli Architetture Modernizes 1950s Florence Estate
31-10-2024 07:22 - (
Architecture )
Kent Avenue Penthouse Merges Industrial and Minimalist Styles
31-10-2024 07:22 - (
Architecture )






