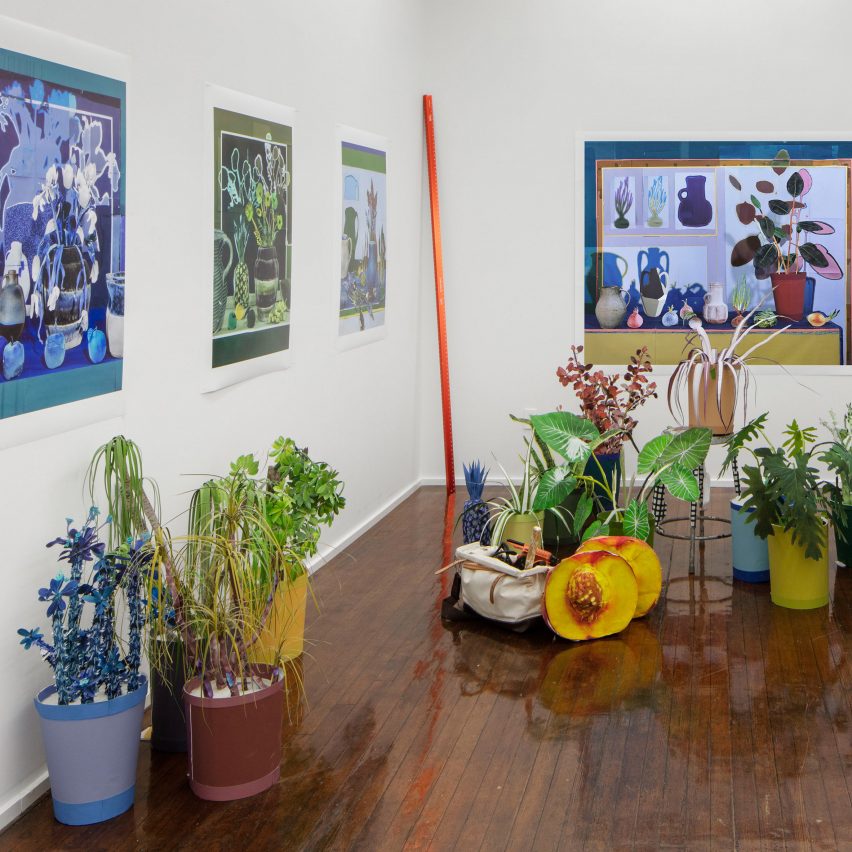GRT Architects divides Brooklyn townhouse into live-work space for artist couple

New York studio GRT Architects has transformed a turn-of-the-century Brooklyn townhouse into a home and studios for an artist couple, featuring a mix of functioning studios and eclectic interiors.
The house was previously the location of the Seneca Club, a local Democratic institution.
GRT Architects divided the townhouse to form both a house and working studios for artists Ruby Sky Stiler and Daniel Gordon, and their young family.
Top: the living room. Above: the Brooklyn townhouse
Visitors are greeted by a rustic, tan-coloured facade and an elevated front door that is reached by steps that are typical of a Brooklyn townhouse. Inside, the artists' studios are located at parlour level ? the floor accessed by a traditional townhouse's front steps. It is typically the level featuring the grandest architectural elements.
The studios have original 1920s wooden floors
"The vast majority of what you see is a restoration of existing elements or custom-made," said GRT Architects co-founder Rustam Mehta.
The architecture studio took care to preserve the house's traditional elements while transforming the parlour level into the artists' studios, which are separate from the living areas located on floors above.
...
| -------------------------------- |
| Hanju Seo wins Start Something Powerful Competition with tree identification system |
|
|
Villa M by Pierattelli Architetture Modernizes 1950s Florence Estate
31-10-2024 07:22 - (
Architecture )
Kent Avenue Penthouse Merges Industrial and Minimalist Styles
31-10-2024 07:22 - (
Architecture )






