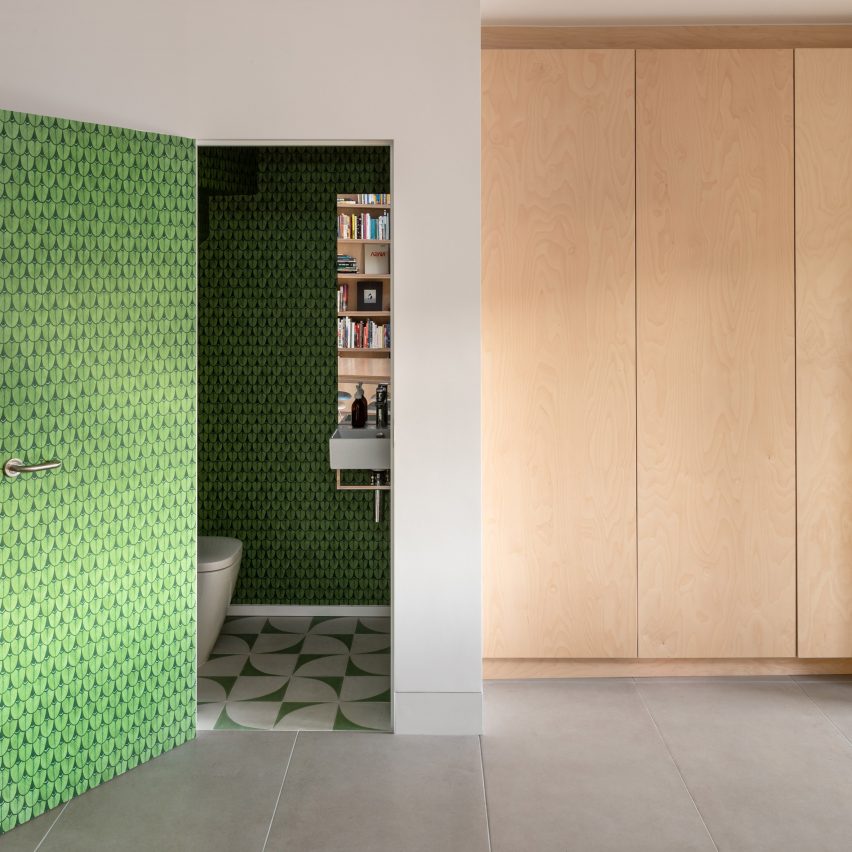Gruff Architects overhauls 1930s London terrace with birch joinery and colourful accents

Gruff Architects has incorporated plenty of storage and blocks of bright colour into this top-to-bottom renovation and extension of a London house built in the 1930s.
The 141-square-metre Bearstead Rise was previously a typical terrace house, with a loft conversion and outbuilding added in 2006. The owners wanted to create a home that was better suited to a young modern family such as theirs.
Gruff Architects ? which is based in Brockley and headed up by Emily Burnett and Rhys Cannon ? began by ripping out the ground floor, replacing the awkward room arrangements with an open-plan area for living, dining and cooking.
The rear elevation was extended and opened up to the previously disconnected garden. Here, the practice has also transformed a disused outbuilding into a modern tool shed for the client who works in the tech industry. The first floor of the house is now used as a space for the clients' twins, while the second-floor loft conversion accommodates a master bedroom with en-suite bathroom.
The house's individual floors and spaces are linked by recurring materials and joinery that create consistent "connecting ribbons" and visual references.
Neutral but warm materials and colours such as cork floor tiles, engineered timber floorboards and birch ply joinery form the fabric of the building, while concrete floor tiles, zinc yellow kitchen door fronts and an anthracite grey staircase are used to highlight key elements.
"Although the main house, garden...
| -------------------------------- |
| DIFERENCIA HORMIGÓN PRETENSADO Y POSTENSADO. |
|
|
Villa M by Pierattelli Architetture Modernizes 1950s Florence Estate
31-10-2024 07:22 - (
Architecture )
Kent Avenue Penthouse Merges Industrial and Minimalist Styles
31-10-2024 07:22 - (
Architecture )






