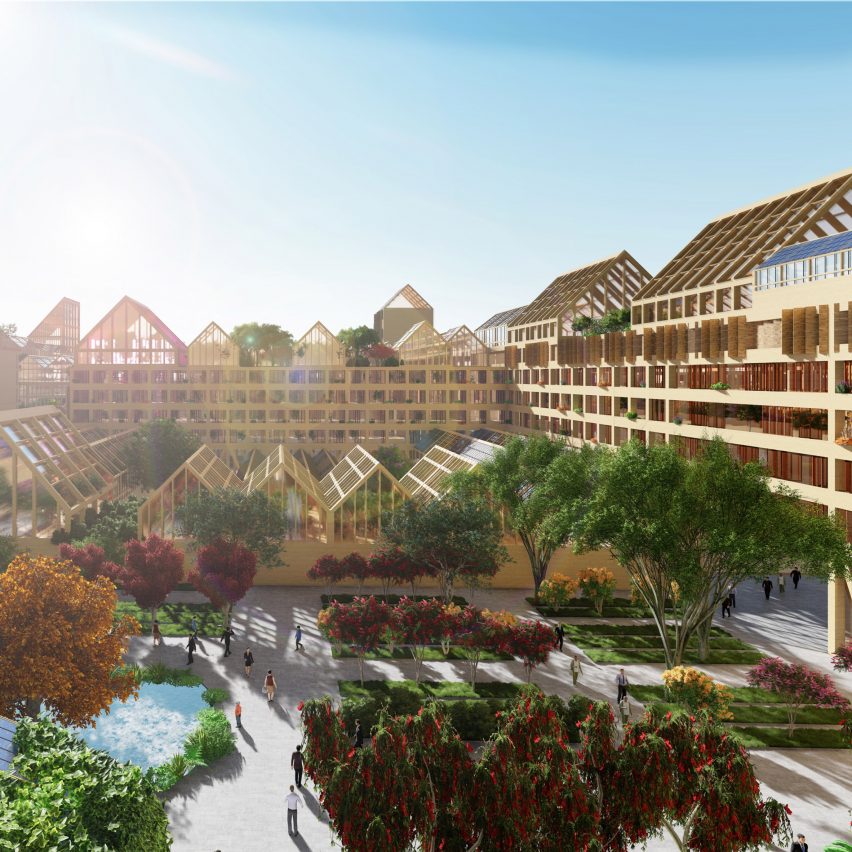Guallart Architects designs post-covid housing for new city in China

Self-Sufficient City by Guallart Architects is a concept for a housing development in Xiong'an New Area, China, which would be able to produce its own energy and food during another coronavirus lockdown.
Spanish studio Guallart Architects included greenhouses for growing food, large sloping roofs covered in solar panels, and workshops filled with 3D-printers in its design.
Its scheme won the residential and communities category in a competition to design new urban typologies for Xiong'an New Area run by the local government.
3D printers and rapid prototyping machines would be in co-working spaces
As the title suggests, the residential development would be entirely self-sufficient in the event of a full lockdown.
Food could be grown in the greenhouses that would cover many of the buildings, and small scale "co-working digital factories" would use 3D printers and rapid prototyping machines to make replacements for missing or broken items in the event of supply chain disruption. Cross-laminated timber is a renewable construction material
To create the Self-Sufficient City model, Guallart Architects merged a traditional European courtyard-style city square with modern Chinese housing towers, interspersed with greenhouses.
Comprising four blocks, the development would intermingle housing with offices, shops, and a food market, as well as a kindergarten, swimming pool and fire station.
Homes would have outdoor terraces and balconies
South-facing terraces that would catc...
| -------------------------------- |
| Thonet reinterprets classic bentwood 209 chair with Bolon's Villa La Madonna material |
|
|
Villa M by Pierattelli Architetture Modernizes 1950s Florence Estate
31-10-2024 07:22 - (
Architecture )
Kent Avenue Penthouse Merges Industrial and Minimalist Styles
31-10-2024 07:22 - (
Architecture )






