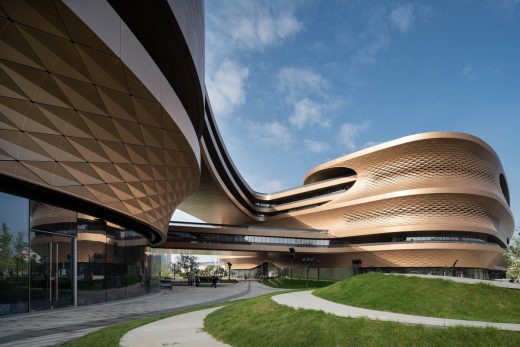Guangzhou Infinitus Plaza Building, Zaha Hadid

Guangzhou Infinitus Plaza Building by Zaha Hadid Architects, LKKHPG Project Photos, ZHA Design News
Guangzhou Infinitus Plaza Building
9 November 2021
Guangzhou Infinitus Plaza inaugurated today
Design: Zaha Hadid Architects
Photos by Liang Xue unless stated otherwise
Guangzhou Infinitus Plaza Building News
Inaugurated today, Infinitus Plaza is the new global headquarters of Infinitus China. Incorporating work environments designed to nurture connectivity, creativity and entrepreneurship, the new headquarters also includes the group?s herbal medicine research facilities and safety assessment labs as well as a learning centre for conferences and exhibitions.
The 185,643 sq. m Infinitus Plaza defines a gateway to the new Baiyun Central Business District. Built on the site of the decommissioned Baiyun Airport, the new district links Guangzhou?s city centre with Feixiang Gongyuan Park and the new communities within the former airport?s redevelopment. Located adjacent to Feixiang Park station on Line 2 of the Guangzhou Metro, Infinitus Plaza straddles the metro?s sub-surface tunnel, dividing the headquarters into two buildings that interconnect at multiple levels.
Establishing collaborative work spaces that are healthier and more adaptive to new ways of working, Infinitus Plaza is designed over eight storeys as a series of infinite rings that enhance interaction and communication between all departments.
photograph : Courtesy of Zaha Hadid Architects
Arranged around central...
| -------------------------------- |
| Watch a fly-through animation of Notre-Dame rebuilt with a reconstructed spire and glass roof |
|
|
Villa M by Pierattelli Architetture Modernizes 1950s Florence Estate
31-10-2024 07:22 - (
Architecture )
Kent Avenue Penthouse Merges Industrial and Minimalist Styles
31-10-2024 07:22 - (
Architecture )






