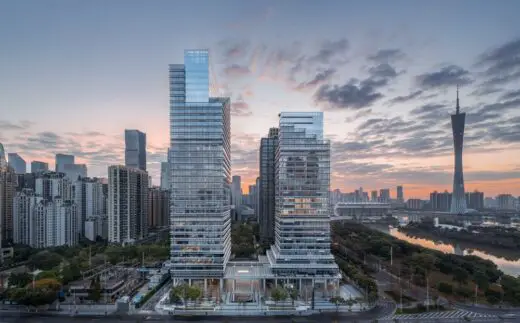Guangzhou Vanke Centre, Guangdong Province

Guangzhou Vanke Centre, Guangdong Province, China, Chinese Commercial Interior Architecture Images
Guangzhou Vanke Centre in the Guangdong Province
7 Apr 2022
Architect: Aedas
Location: Guangzhou, Guangdong Province, China
Photos by CreatAR Images
Guangzhou Vanke Centre, China
The Aedas-Designed Guangzhou Vanke Centre – A Lighting Box on the Banks of the Pearl River is nestled in Guangzhou?s new CBD area, on the riverside of Pearl River. It overlooks the serene beauty of Pearl River as well as several noted city landmarks. It is a Grade-A office complex composed of two towers.
The twin towers conform to the site?s parameters and are arranged in a north-south direction. The north tower is 163 meters tall and the south 133. The positioning of the towers are deliberately misaligned to ensure excellent river view from both vantage points.
Spatial relationships between the development and the surrounding architecture are considered and reflected in the form, like in the adoption of retreat, and in the public spaces? orientations, which are designed to face the city?s main interface. The result is an agreeable landscape in which buildings correspond and complemenet each other.
The site entrance design is consonant with the elegant landscape to provide a grand and welcoming arrival experience, a prelude to the development?s ambience at large. Atop sits a podium with supporting functions; and proceeding upwards are two levels of trading floors, then offices spanning a...
| -------------------------------- |
| SUMA DE ÃNGULOS. GeometrÃa Descriptiva. |
|
|
Villa M by Pierattelli Architetture Modernizes 1950s Florence Estate
31-10-2024 07:22 - (
Architecture )
Kent Avenue Penthouse Merges Industrial and Minimalist Styles
31-10-2024 07:22 - (
Architecture )






