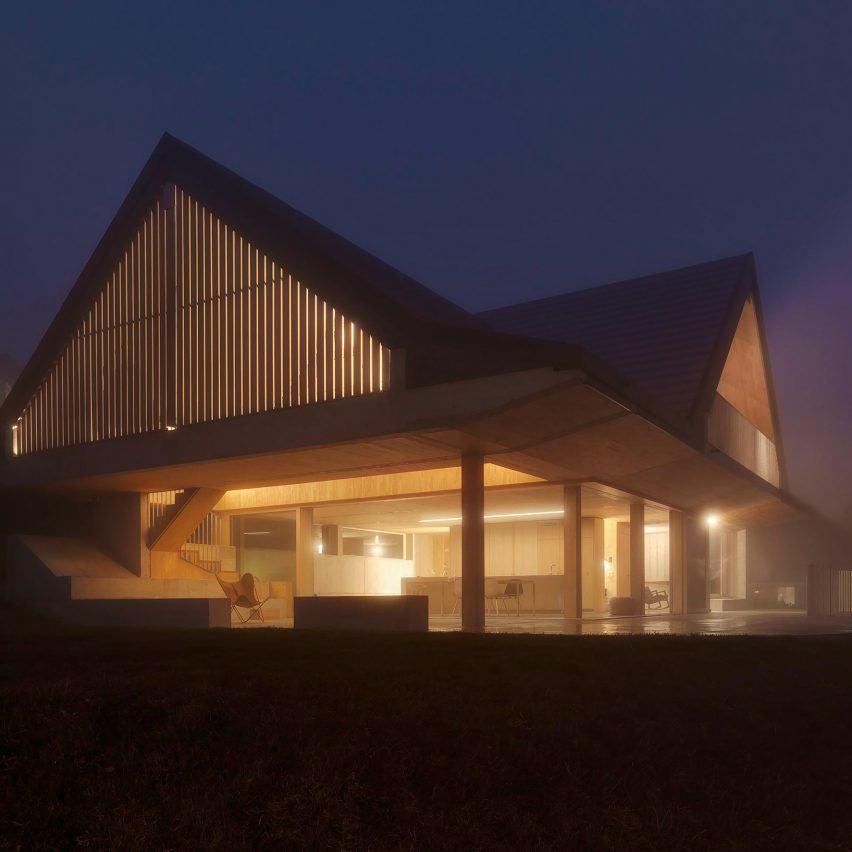Gus Wüstemann Architects tops barn-like home with overhanging roof

A large overhanging roof stands above this house that Gus Wüstemann Architects designed in the village of Buchberg, Switzerland.
Wüstemann adapted the form and materiality of the local gabled farm buildings that surround the Swiss village, near Zurich, to create a four-bedroom home that has a concrete frame and a wooden roof.
"We transformed the traditional wooden structure of a barn into a skeleton of concrete with a wooden roof, giving wider dimensions with less structural height," explained Gus Wüstemann, founder of Gus Wüstemann Architects.
An open-plan kitchen is located on the ground floor
A spacious, open-plan kitchen and dining room, which is sheltered under the large gabled roof, occupies almost the entirety of the ground floor. A series of retractable glass panels can be moved to open up the space to create what the architect describes as a pavilion-like feel.
It can be opened up onto a terrace
"The concept was to have a gable roof covering an open ground floor of which half of it is outside space, like a barn, so in the summer the living area doubles," Wüstemann told Dezeen.
"When all the wooden sliding windows are open, it feels as there is only a roof, like a pavilion."
The studio described the space as pavilion-like
Separated from the open-plan kitchen by a staircase is a smaller living room that has a built-in concrete fireplace and window seat.
These stairs lead down to the basement, which contains a garage and study, an...
| -------------------------------- |
| JUNTA. Vocabulario arquitectónico. |
|
|
Villa M by Pierattelli Architetture Modernizes 1950s Florence Estate
31-10-2024 07:22 - (
Architecture )
Kent Avenue Penthouse Merges Industrial and Minimalist Styles
31-10-2024 07:22 - (
Architecture )






