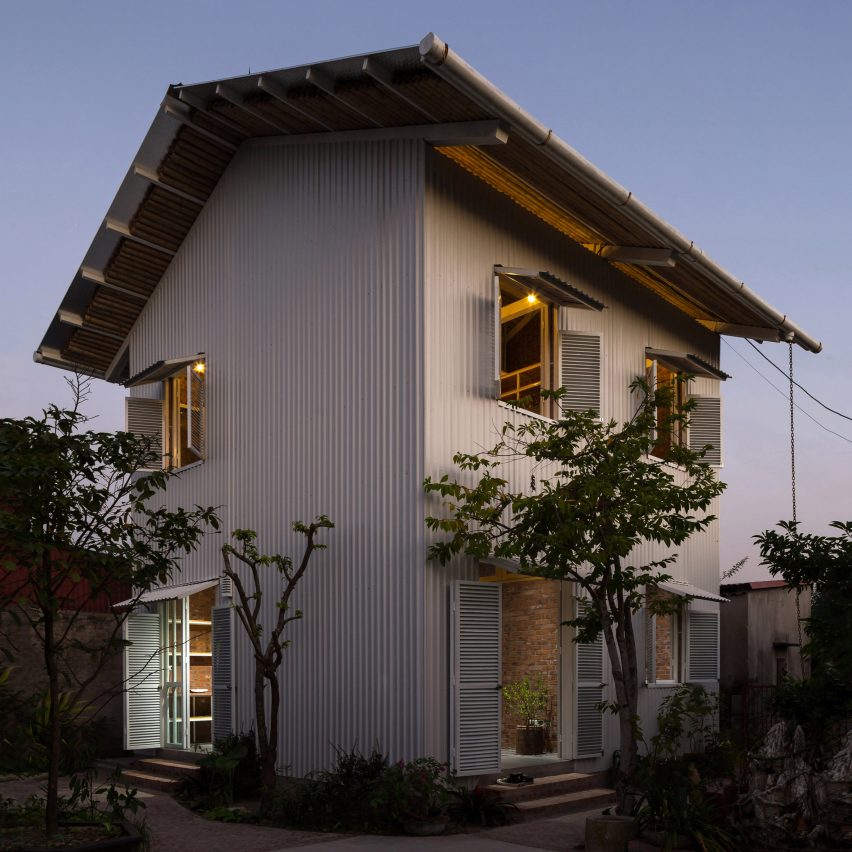H&P Architects designs white corrugated-metal house in Hai Duong

Vietnamese studio H&P Architects has completed a corrugated metal-clad house in the An Lai hamlet in Hai Duong, Vietnam, which features an open-plan interior and playful net floors.
The two-storey house, named HOUSE by the studio, was built for a new family on a plot of land opposite an existing building. To keep it as self-sufficient as possible, H&P Architects added solar panels on the roof.
Top image: the two-storey house is built around a steel frame. Above: white corrugated metal clads the building
These can produce twice as much electricity as necessary for a conventional household, according to the studio, and residual electricity can be stored or traded.
A rainwater tank provides water for the house, while filtered water from its septic tank is used for watering the garden. The 75-square-metre building was constructed from a reinforced-steel frame made from pillars and beams that form a pitched roof and are visible in the interior. It was clad in an envelope of bricks and hardwearing, corrugated white metal.
The house is located next to a garden and the family home
The house was commissioned by a family where the son is getting married and is located next to the family home.
"The husband works for Mao Khe Coal company in Quang Ninh province and his wife does farming work and also is a mason coolie after harvest time," H&P Architects founder Doan Thanh Ha told Dezeen.
"They decide to have this house built for their son because the one they ...
| -------------------------------- |
| ThyssenKrupp unveils the world?s first sideways-moving elevator system |
|
|
Villa M by Pierattelli Architetture Modernizes 1950s Florence Estate
31-10-2024 07:22 - (
Architecture )
Kent Avenue Penthouse Merges Industrial and Minimalist Styles
31-10-2024 07:22 - (
Architecture )






