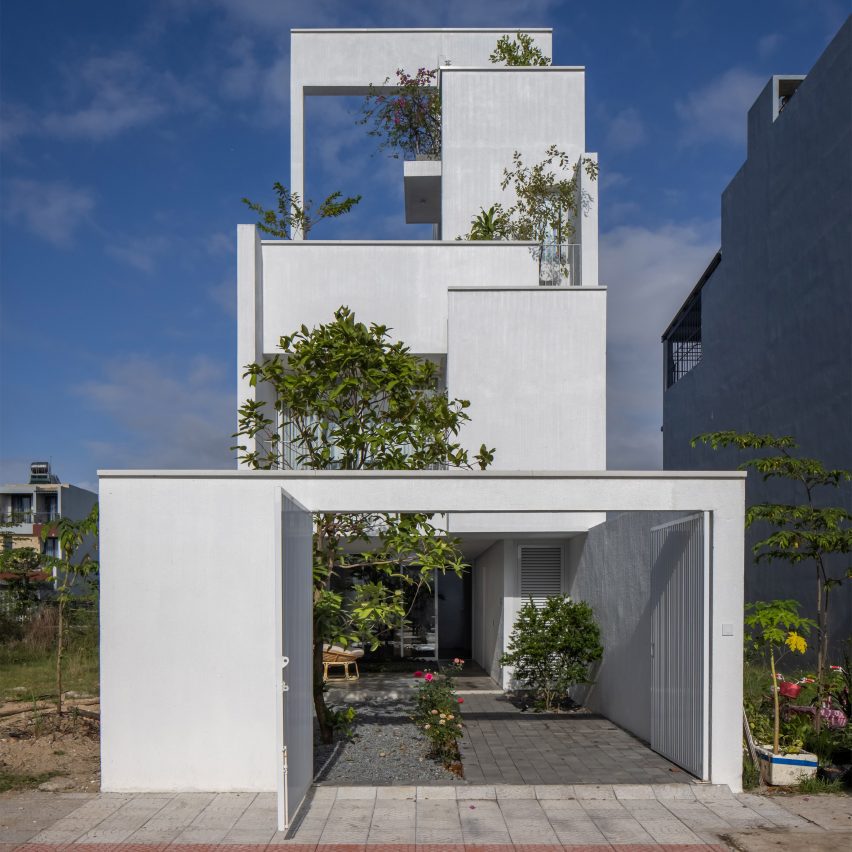H-H Studio designs home in Vietnam as "a place to live, work, study, grow crops and entertain"

White volumes, balconies and planters are stacked around a central courtyard at House for Young Families in Da Nang, Vietnam, which has been designed in response to the Covid-19 pandemic.
H-H Studio created t dwelling with spaces that could be used flexibly and provide a close connection to the outdoors for the home's clients, who worked entirely remotely during the Covid-19 pandemic.
The home is made up of white volumes, balconies and planters
"This is a specific aim in the project: a House for Young Families developed to adapt to changes in social life in general and architecture in particular after the Covid pandemic," explained the studio.
"Specifically in architecture, the family house transforms from a place of residence to a place to live, Â work, study, communicate, grow crops, exercise and entertain." The project responds to "changes in social life" triggered by the Covid-19 pandemic
To maximise daylight on the long, narrow site, the home was set back behind a metal gate to create space for a large entrance patio, covered porch and a central courtyard.
At the back of the ground floor, sliding glass doors lead into a kitchen and dining area, which also opens onto a smaller garden at the rear of the home.
The main bedroom overlooks the outdoor spaces
"The porch is flexibly used as a multi-purpose space: receiving guests, relaxing, working, holding parties, parking bicycles and motorbikes at night," said the studio.
"The ki...
| -------------------------------- |
| QUE ES PROYECCIÓN EN ARQUITECTURA |
|
|
Villa M by Pierattelli Architetture Modernizes 1950s Florence Estate
31-10-2024 07:22 - (
Architecture )
Kent Avenue Penthouse Merges Industrial and Minimalist Styles
31-10-2024 07:22 - (
Architecture )






