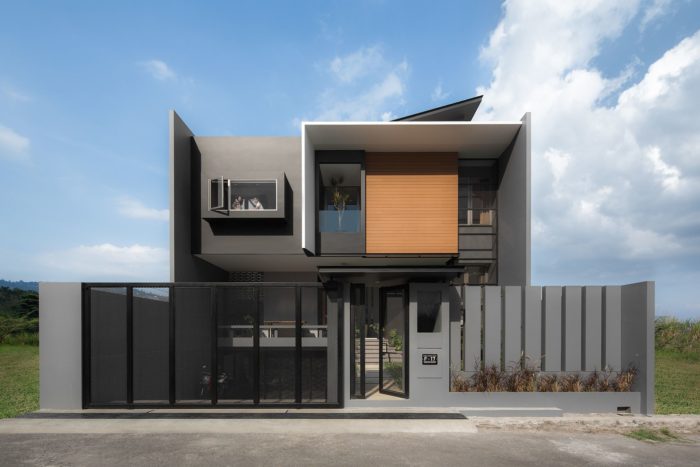H+M House | e.Re studio

 H+M House’s Challenge:
Designed by e. Re studio, H+M House Started from the need for an unblocked view, the client briefed us to create a house that enabled them to enjoy the view from many areas of the house. Located in a high-end residential estate in the northern part of Bandung. 3 Storey houses in Bandung with unblocked hill & valley views of eastern Bandung.
Photography by © Mario Wibowo
Another challenge of H+M House was to create quite a lot of space for the client’s future needs in a relatively not-too-large land plot. We combined both unblocked view potential & the need for space in this modern-style house. The exterior part was dominated by black paint color to reduce the glare due to its east-west orientation.
We also created a large hanging wall as a shade against the hot western sun. The interior part was dominated by white color and timber accent to keep the warm ambiance. Photography by © Mario Wibowo
The timber element was displayed beautifully on its floating teak staircase as one of the features. Climate-wise, this house requires no aircon and is flooded with plenty of natural light. Fresh air will continuously flow in and out. For sure, the client will have a relatively low utility bill.
Photography by © Mario Wibowo
Project Info:
Architects: e.Re studio
Location: Bandung, Indonesia
Area: 387 m²
Project Year: 2020
Photographs: Mario Wibowo
Manufacturers: Signify, Dulux ICI Paint, Grohe Sanitary Fittings, LIXIL, SIKA w...
_MFUENTENOTICIAS
arch2o
_MURLDELAFUENTE
http://www.arch2o.com/category/architecture/
| -------------------------------- |
| Arihiro Miyake's Coppélia chandelier for Moooi could "only be created with LEDs" |
|
|
Villa M by Pierattelli Architetture Modernizes 1950s Florence Estate
31-10-2024 07:22 - (
Architecture )
Kent Avenue Penthouse Merges Industrial and Minimalist Styles
31-10-2024 07:22 - (
Architecture )






