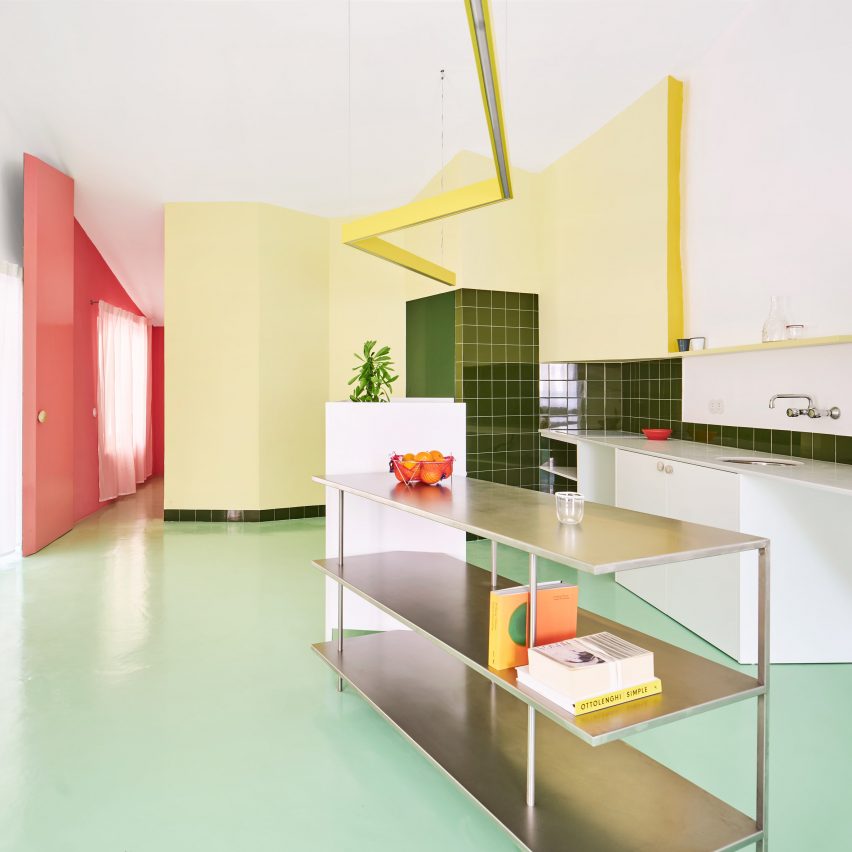H3O creates "unpredictable" zigzagging interiors for lightning-struck home

Three jagged walls delineate the colourful spaces inside this converted barn in Sant Just Desvern, Spain, transformed by Barcelona studio H3O to reference a lightning bolt that struck the building generations ago.
The one-storey Relámpago House is a former barn with a white-painted barrel-vaulted ceiling in the Spanish town of Sant Just Desvern on the outskirts of Barcelona.
Relámpago House features a colour-block interior
For the interior scheme, H3O took cues from an old family legend told by the homeowner, whose ancestors are said to have survived a lightning bolt that struck the barn and entered the building through the chimney, narrowly avoiding the family members sheltering under the dining table.
"Transforming a story into architecture seemed to us a fascinating and fun challenge," the studio told Dezeen. H3O delineated spaces with jagged walls informed by lightning bolts
H3O inserted three intersecting walls shaped like lightning bolts into the plan, defining rooms within the otherwise open space.
"This geometry choice is not random ? it emulates the unpredictable trajectory and rapid dispersion of a lightning bolt's energy," added the studio.
The all-pink bedroom is accessed via a colourful door
The colourful intersecting walls enclose a private bedroom and bathroom, as well as forming the perimeter of the open-plan kitchen and living area.
This communal space features zigzagged strip lighting suspended above a boxy metal kitchen island and wa...
| -------------------------------- |
| EL ÃNGULO. GeometrÃa descriptiva. |
|
|
Villa M by Pierattelli Architetture Modernizes 1950s Florence Estate
31-10-2024 07:22 - (
Architecture )
Kent Avenue Penthouse Merges Industrial and Minimalist Styles
31-10-2024 07:22 - (
Architecture )






