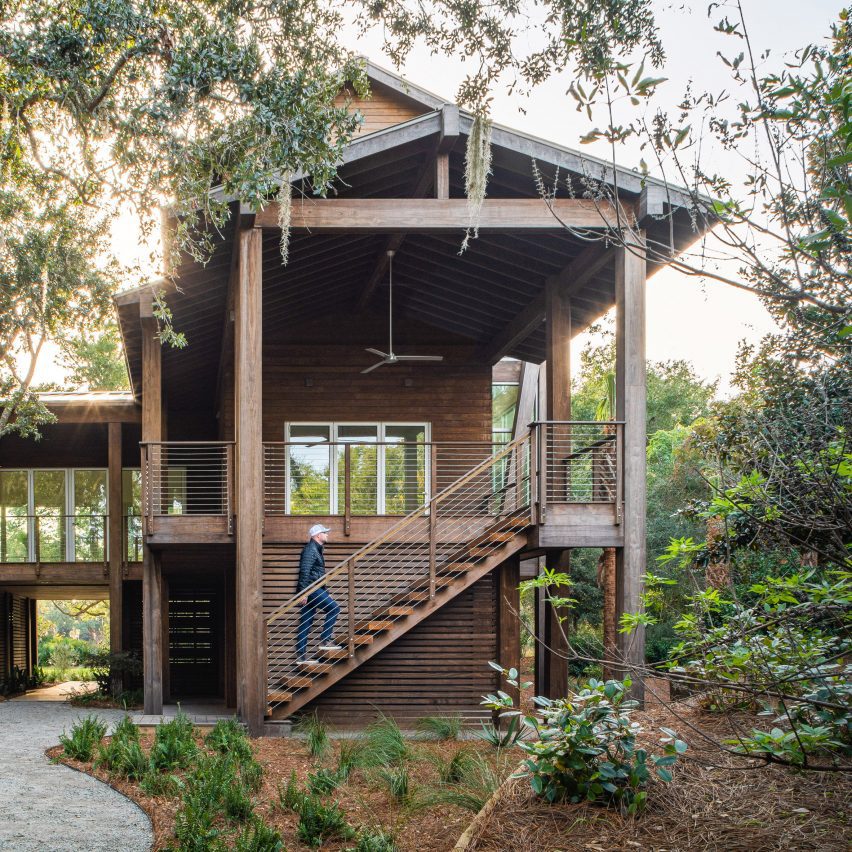Habitable Form creates vertical house for woodsy site on South Carolina island

Local architecture studio Habitable Form has created the timber-clad Victory Bay House to minimise disturbance to oak trees and to endure the storms and flooding that can strike its location along the Atlantic Seaboard.
The dwelling is located on Kiawah Island, a barrier island near Charleston, and is tucked within a grove of mature oak trees. Adjacent to the property is a neighbourhood park.
Habitable Form has created a timber-clad house on Kiawah Island in South Carolina
The site conditions drove the design by architecture studio Habitable Form, which has an office nearby, on Johns Island.
It was designed for a retired couple who wanted a retreat-like home where they could spend time with their adult children and grandchildren.
The house is nestled under the site's oak trees "The design concept quickly became about nestling under the protection of the shaded oaks and connecting outward toward the surrounding neighborhood park," the studio said.
Habitable Form also took cues from the vernacular buildings found in the Lowcountry, the geographic and cultural region along South Carolina's coast. While embodying a diversity of architectural styles, Lowcountry homes often have large porches and sun-protection elements like shutters and deep eaves.
Its design was informed by vernacular buildings found in the Lowcountry
Habitable Form conceived a three-story house that totals 2,888 square feet (268 square metres). The home's vertical orientation and L-shaped footprint r...
| -------------------------------- |
| IKEA creates interactive maze at Milan design week to explore "mixed emotions" of leaving home |
|
|
Villa M by Pierattelli Architetture Modernizes 1950s Florence Estate
31-10-2024 07:22 - (
Architecture )
Kent Avenue Penthouse Merges Industrial and Minimalist Styles
31-10-2024 07:22 - (
Architecture )






