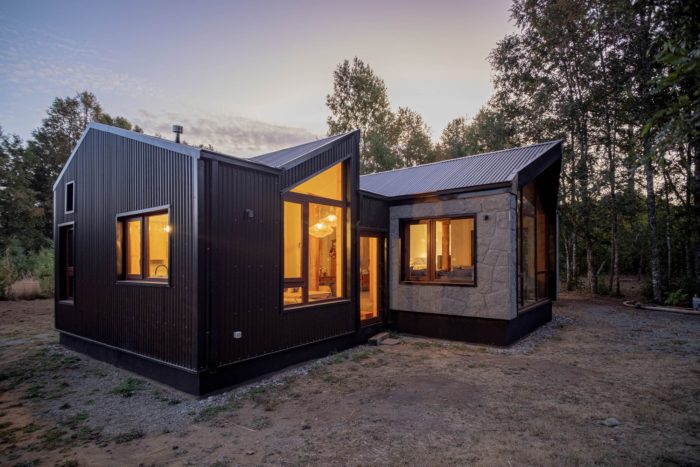Hachi Cabin | Medio Arquitectura

The Refugio Hachi Cabin is a venture nestled in the rural expanse of the Villarrica commune in southern Chile. This idyllic setting, characterized by abundant native forests, presented a unique challenge?to preserve the existing trees and harness the available natural light and warmth. Consequently, the project was strategically positioned in the sole available clearing.
The client, a jeweler, sought not only a residence but also a haven for design and work. To fulfill this multifaceted purpose, the design of the space had to meet specific criteria: optimizing thermal efficiency, ensuring comfort, providing ample space, maximizing natural illumination, and offering picturesque views of the surrounding native forest.
©Emiliano RuidÃaz Riffo Hachi Cabin?s Design Concept
Given its relatively compact size, the decision was made to conceive a unified, open space design, foregoing the use of partition walls while relying on varying floor levels to delineate distinct zones. The Hachi Cabin encompasses three levels, with access from the southeast, leading to the lower level where the laundry, loggia, and kitchen are situated, basking in the morning light. Ascending two steps, one enters the primary area housing the living room, strategically oriented to capture the morning, midday, and afternoon light as it extends northward. This design strategy optimizes both spatial efficiency and natural light utilization, enhancing the overall functionality and appeal of the space.
©Emilia...
_MFUENTENOTICIAS
arch2o
_MURLDELAFUENTE
http://www.arch2o.com/category/architecture/
| -------------------------------- |
| Pedro & Juana's pestle and mortar for Maestro Dobel references the birthplace of tequila | Dezeen |
|
|
Villa M by Pierattelli Architetture Modernizes 1950s Florence Estate
31-10-2024 07:22 - (
Architecture )
Kent Avenue Penthouse Merges Industrial and Minimalist Styles
31-10-2024 07:22 - (
Architecture )






