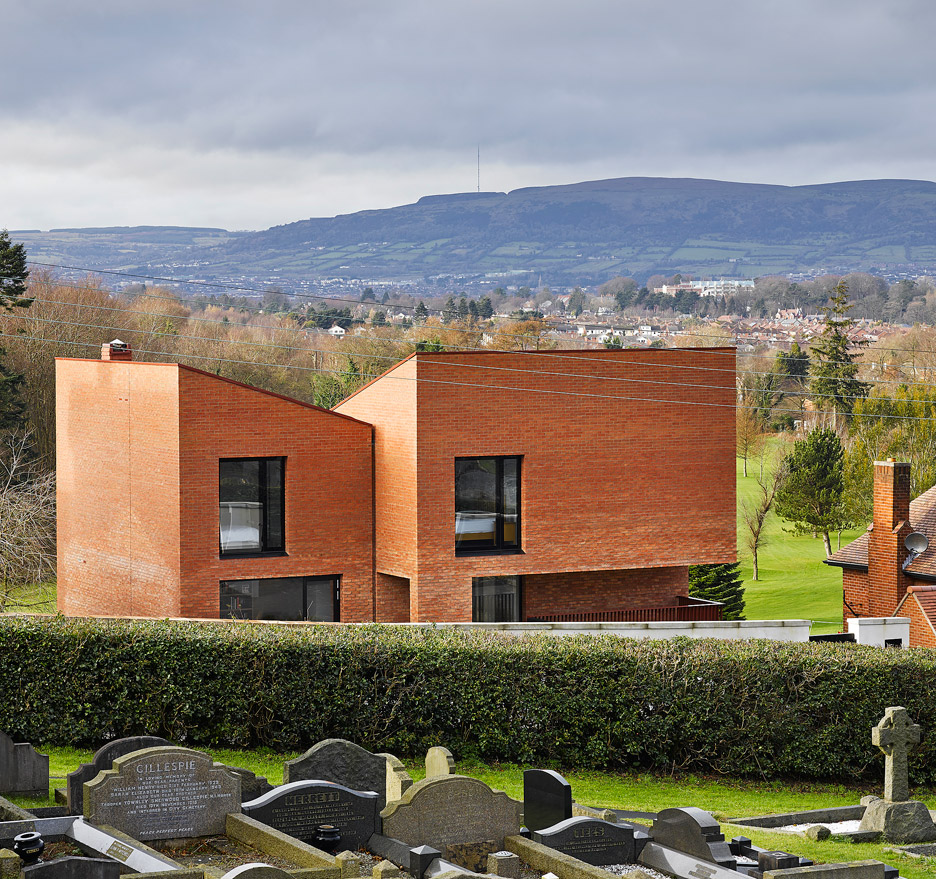Hall McKnight's Church Road house is made up of three brick blocks

Three mono-pitched brick buildings combine to form this house in Belfast by Hall McKnight, which is arranged over multiple levels that step down a sloping site (+ slideshow).
Belfast-based Hall McKnight designed the Church Road house for a family with four teenage children. They needed a large amount of space, and also wanted to make the most of views over a golf course towards the distant hills.
The plot is located among smaller properties to the south of the city centre. The building is divided into three parts to make it appear smaller, plus the lowest floors are hidden from the road, thanks to the slope.
Each of the three volumes is designed to give the main rooms the best views.
"The massing of the house reflects the topography of the site," architect Ian McKnight told Dezeen. "The forms step down and the roof pitches orientate differently to create a sense of outcropping on the side of the slope."
A wide bridge leads from the driveway to an entrance on the middle floor. Inside, a foyer offers views straight through towards a courtyard at the rear, and a staircase leads to the floors above and below.
The split-level configuration of the interior creates unusual connections between spaces, which gradually step down towards the bottom of the site.
"Rather than trying to provide flat, free-flowing interconnected spaces, the form reflects the idea that the owners wanted to live in a house made from distinct rooms," added McK...
| -------------------------------- |
| Live talk with Dutch Design Week on redefining our relationship with nature | Dezeen |
|
|
Villa M by Pierattelli Architetture Modernizes 1950s Florence Estate
31-10-2024 07:22 - (
Architecture )
Kent Avenue Penthouse Merges Industrial and Minimalist Styles
31-10-2024 07:22 - (
Architecture )






