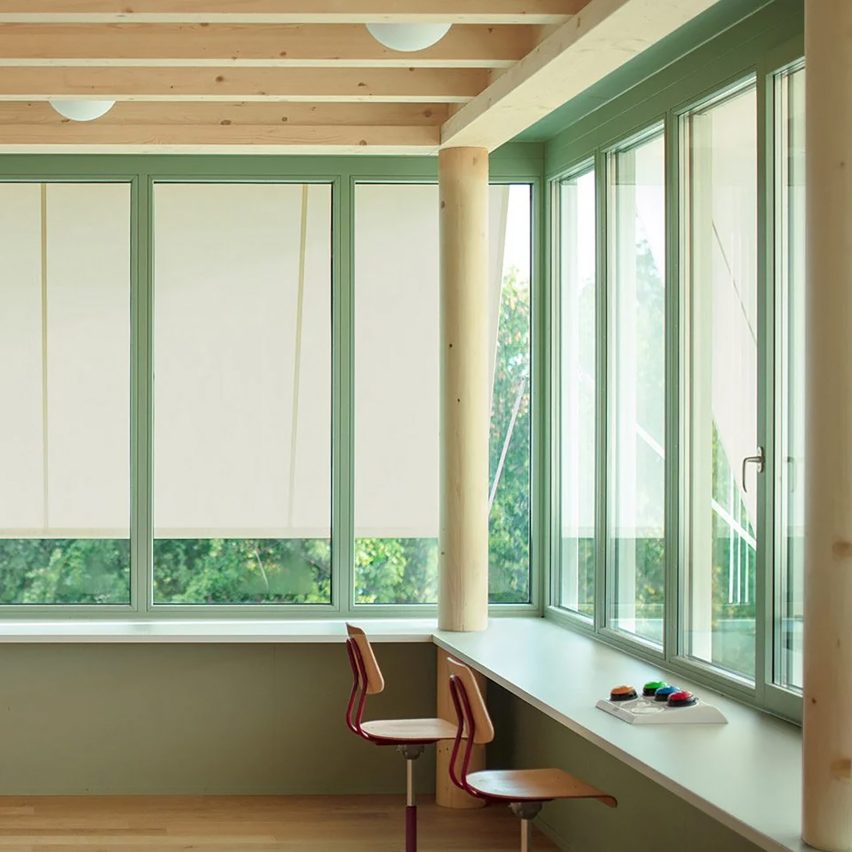Haller Gut Architekten adds "light and delicate" extension to Swiss school

Swiss studio Haller Gut Architekten has completed an extension to a school in Aeschi, providing classrooms with colourful accents and clad in thin planks of white wood.
Haller Gut Architekten added additional teaching and administrative spaces to the school, which was originally spread across four detached buildings from different decades.
Instead of creating a new, standalone structure, Bern-based Haller Gut Architekten chose to connect two of these existing buildings that sat at a right angle to one another, infilling the gap between them "as naturally as possible" to better enclose the school's yard.
Haller Gut Architekten has added an extension to Aeschi School
"This approach connects the two existing buildings and creates a coherent school building on the inside," Haller Gut Architekten co-founder Marc Haller told Dezeen. "In addition, all three buildings could be connected with just one lift on all floors without thresholds," he added.
As well as creating new circulation spaces for the existing school buildings, the extension houses administration spaces on the ground floor and classrooms and a cloakroom on the first floor.
It is clad in thin planks of white wood
On the inner edge, the extension curves to enclose the school's yard.
This creates covered access across the site on the set-back ground floor and providing views to the classrooms above through large windows.
Pops of colour feature inside
"On the ground floor, individual ve...
| -------------------------------- |
| DISEÑO DE UNA CASA DE DOS PISOS EN TERRENO INCLINADO. 8. Diseño del segundo piso |
|
|
Villa M by Pierattelli Architetture Modernizes 1950s Florence Estate
31-10-2024 07:22 - (
Architecture )
Kent Avenue Penthouse Merges Industrial and Minimalist Styles
31-10-2024 07:22 - (
Architecture )






