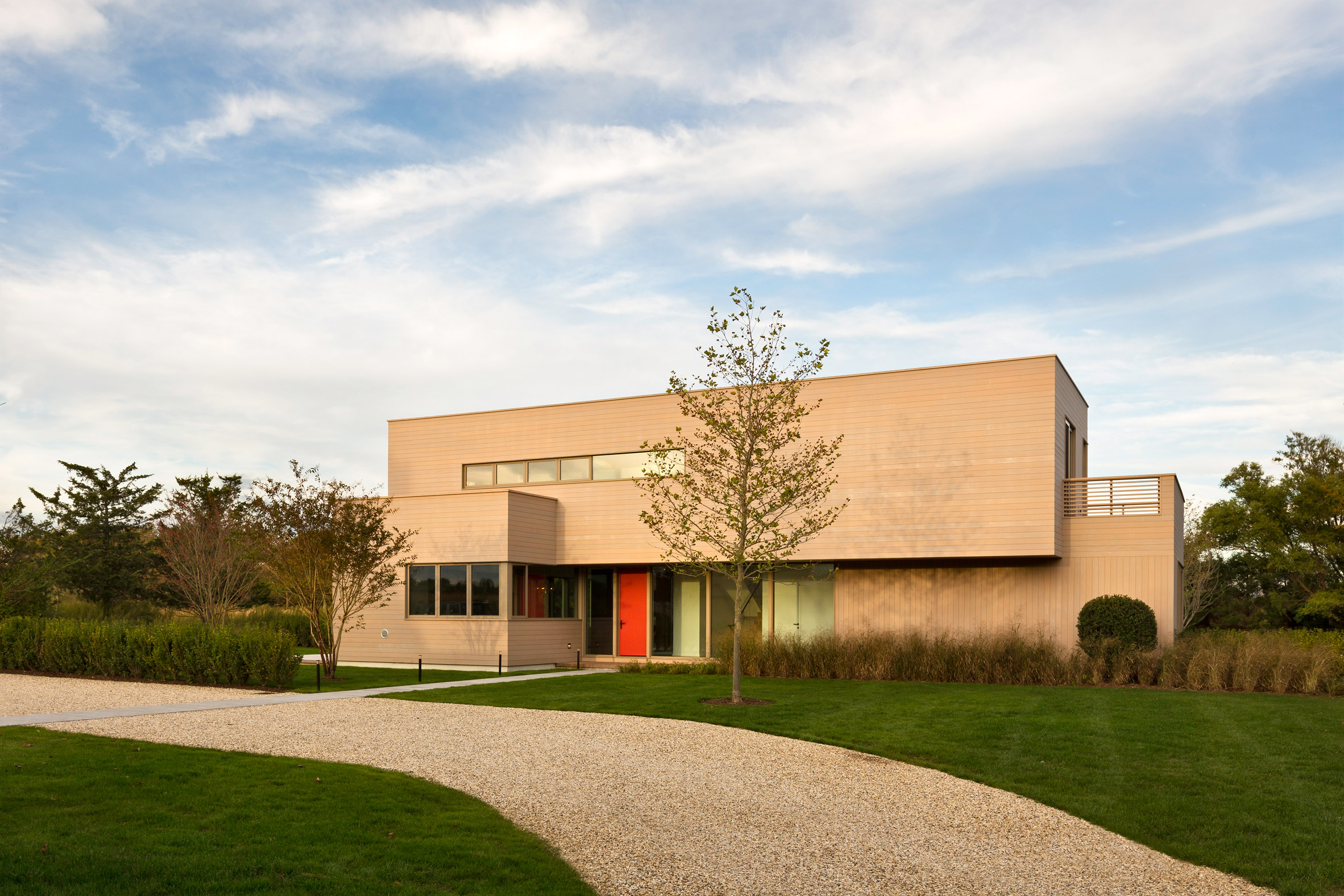Hamptons house by Deborah Berke Partners contains two workout areas

This residence in the Hamptons by architecture studio Deborah Berke Partners consists of multiple terraces and vast expanses of glass, and includes separate gyms for husband and wife.
The Crestview Lane House No 2 is situated in Sagaponack, an upscale, seaside village on Long Island, New York. The residence sits on a two-acre (0.8-hectare) property adjacent to a nature preserve and close to the ocean.
The clients, a married couple who lead an active lifestyle, had two major requests for the home ? that it contain his-and-hers gyms, and provide a feeling of being outside at all times.
New York-based Deborah Berke Partners conceived a two-storey home that comprises intersecting bars clad in light-hued wood. Vast expanses of glass provide framed views of the woods and ocean.
The team created a number of outdoor spaces, from patios to a rooftop deck used for entertaining and yoga. "The composition of stacked and shifted rectangular volumes creates multiple levels of decks and terraces, which can be used at different points throughout the day and year," the studio said.
Two custom gyms were incorporated into the dwelling. The husband's fitness room was placed below-grade and has rough concrete walls. The wife's gym was placed on the first level and overlooks a large lawn.
"The husband's, gym which is geared toward weight-lifting and interval training, features an exposed concrete wall with a rugged, textured finish," the team said. "The wife's gym ...
| -------------------------------- |
| BMW unveils Concept 8 Series coupe designed as a "driver's car" |
|
|
Villa M by Pierattelli Architetture Modernizes 1950s Florence Estate
31-10-2024 07:22 - (
Architecture )
Kent Avenue Penthouse Merges Industrial and Minimalist Styles
31-10-2024 07:22 - (
Architecture )






