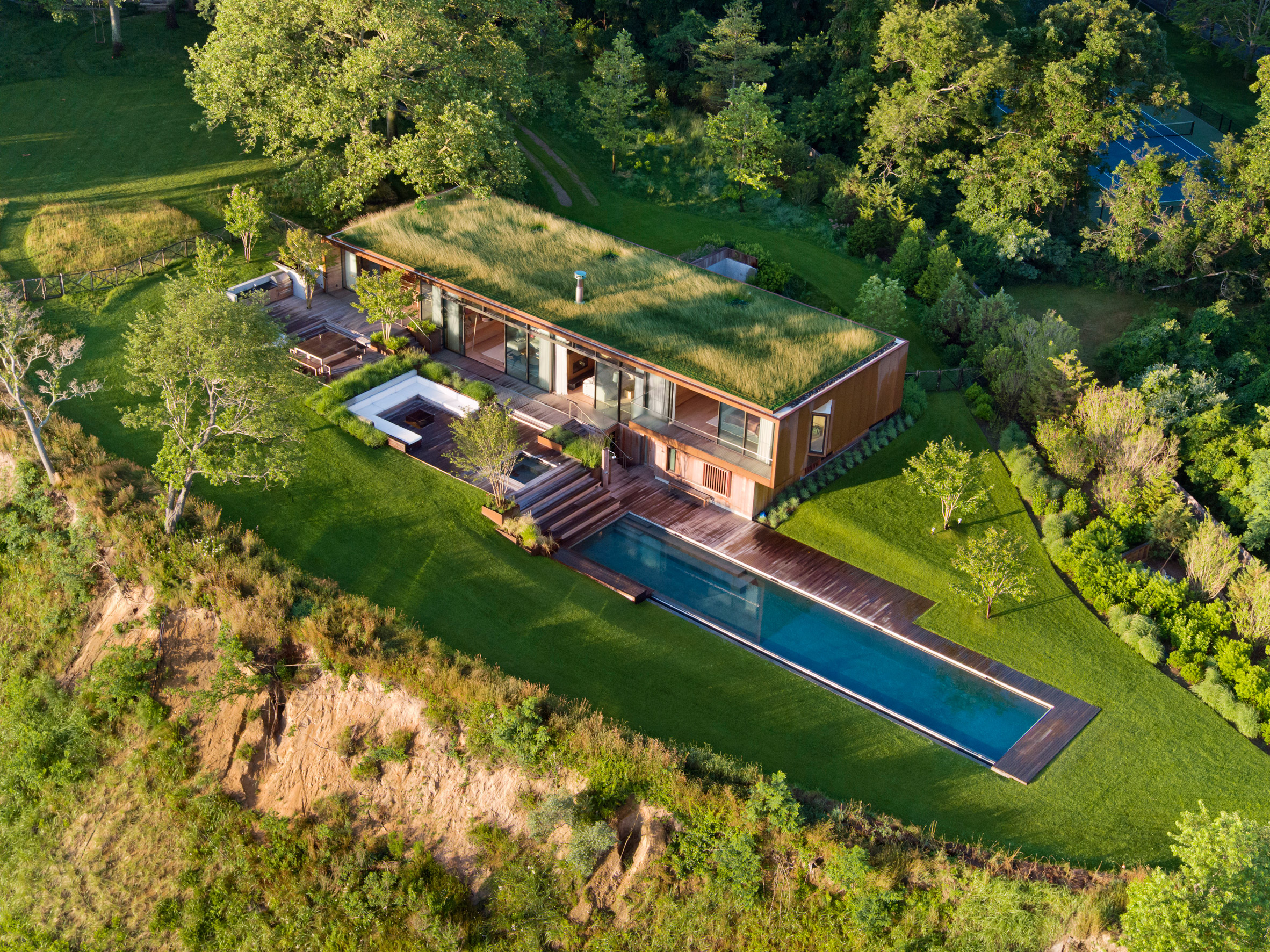Hamptons retreat's grassy roof blends with slope overlooking Peconic Bay

New York City firm Mapos has nestled this grass-topped holiday home into a lush hill overlooking a Long Island bay, covering it in untreated wood, steel and concrete to match the surroundings.
Peconic House is a 4,000-square-foot (372-square-metre) residence located on a five-acre (two-hectare) plot of land overlooking Peconic Bay, between Long Island's North Fork and South Fork, and close to the Hamptons.
Designed for a family, the long and slender property is set at the top of a hill. The building runs from east-west to follow the site's slope, so that it almost appears to emerge from the ground. Also embedded into the plot is a stepped terrace, which overlooks the water at the front and ends at an infinity pool.
Peconic House's roof is covered in shrubbery to match the green tones of surrounding grass and trees. Continuing this aim to blend the house into its surroundings, Mapos chose an earthy palette for the exterior.
Concrete, cedar and reclaimed ipe wood all clad the building, and are left untreated to weather over time. Upon reaching the home, visitors are faced with a weathering-steel wall, which the architects chose to reference the work of modern sculptor Richard Serra.
"These unfinished materials are slowly developing a natural patina, and their colour will ultimately blend into and become part of the landscape," said Mapos in a project description.
Woodwork continues prominently inside as panels that line the walls, floors and ceiling, with some...
| -------------------------------- |
| ARGAMASA. Vocabulario arquitectónico |
|
|
Villa M by Pierattelli Architetture Modernizes 1950s Florence Estate
31-10-2024 07:22 - (
Architecture )
Kent Avenue Penthouse Merges Industrial and Minimalist Styles
31-10-2024 07:22 - (
Architecture )






