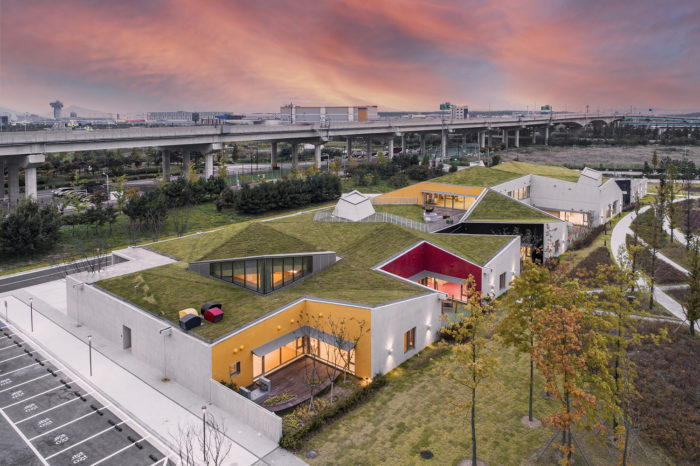Hana Daycare Center | ISON Architects

About Cheongna District
Cheongna District is a small community situated in Incheon, Korea, built on reclaimed land from the sea. The district comprises houses, open spaces, and slopes, but its heavy focus on vehicles makes it challenging to create a human-centric environment. Children raised in this neighborhood are surrounded mostly by apartment complexes and office buildings, resulting in a predominantly urban upbringing. However, the availability of convenience facilities is limited, and there is a lack of integration between the streets and the natural surroundings.
© Kim Jong Oh
About Hana Daycare Center
The architect’s vision for the daycare center was to create a community-like environment for the children of Hana Financial employees. Despite the limited space, the architect was able to achieve this atmosphere by strategically designing the space. The site of the center is a rectangle measuring 40m x 140m from north to south. On the ground floor, there are 18 nursery rooms, each following a 9m module. The rooms are arranged in an east-west orientation with play spaces seamlessly integrated among them. Furthermore, various-sized yards are strategically placed alongside the nursery rooms, forming cohesive units that are repeated throughout the entire facility. The focus of the design was to create an environment where children, parents, and teachers are all equally valued. © Kim Jong Oh
Hana Daycare Center scheme of the facility is divided into two main section...
_MFUENTENOTICIAS
arch2o
_MURLDELAFUENTE
http://www.arch2o.com/category/architecture/
| -------------------------------- |
| VOLUMEN DE UN TRONCO DE UN CONO. GeometrÃa descriptiva. |
|
|
Villa M by Pierattelli Architetture Modernizes 1950s Florence Estate
31-10-2024 07:22 - (
Architecture )
Kent Avenue Penthouse Merges Industrial and Minimalist Styles
31-10-2024 07:22 - (
Architecture )






