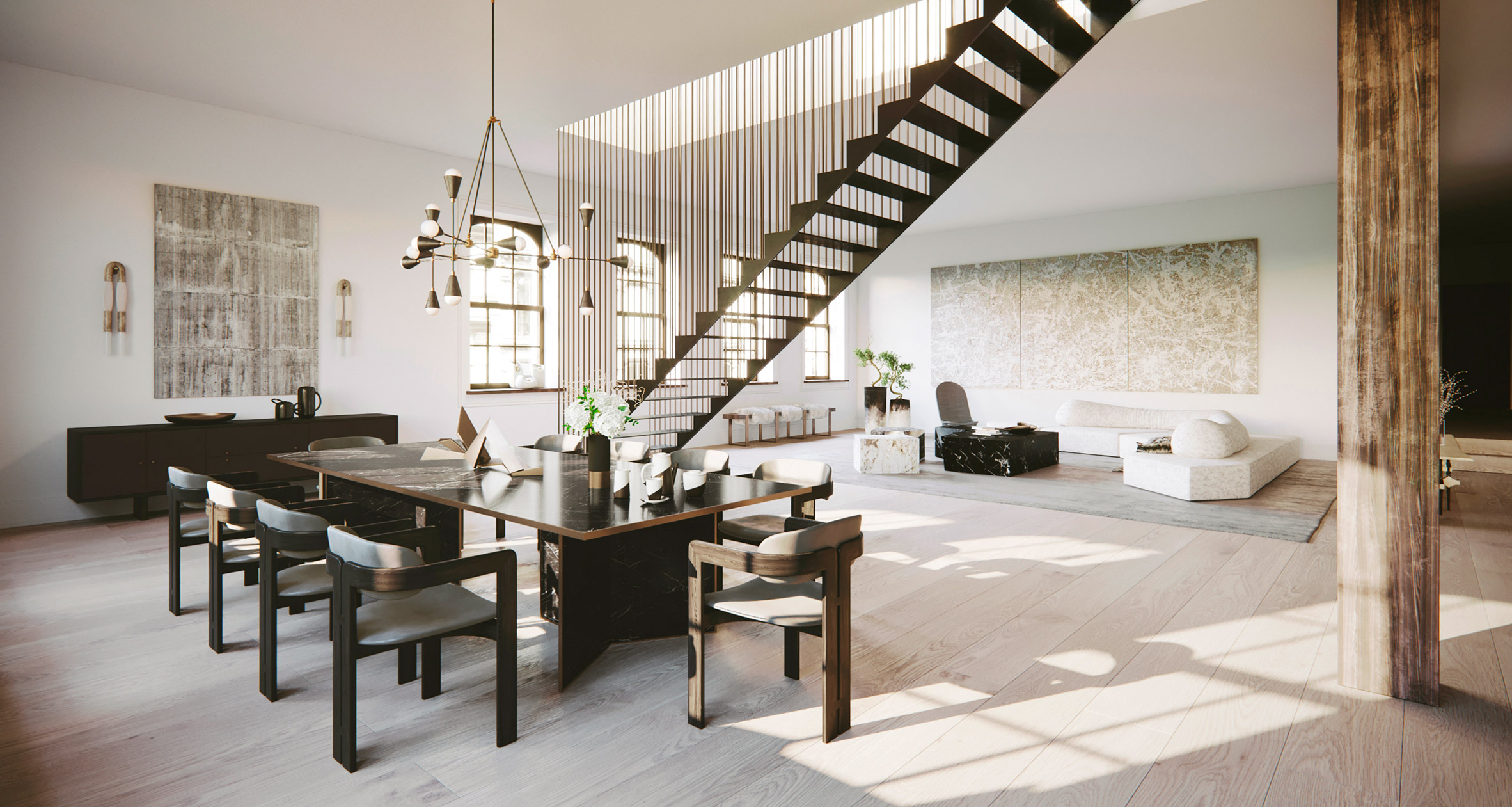Hanging staircase divides spacious New York loft by DJDS

Brooklyn studio DJDS has redesigned the interior a loft apartment in Lower Manhattan, using white, black, chrome and wood surfaces throughout.
Measuring 3,800 square feet (353-square-metres), the single-storey apartment contains an open-plan dining room, living area, and kitchen that takes up almost half of the floor area.
A central staircase, flanked by thin elements that stretch from the steps to the ceiling, acts as a room divider. The slender staircase is made of blackened steel, and leads up to a private rooftop, allowing sunlight to pour down through the top doorway onto the ground floor.
"Initially the stair was perceived as a spatial challenge, as the access to the roof had to be quite prominently in the centre of the great room," said DJDS founder Dorothee Junkin. "Turning the stair into a feature design element, acting as a partial screen between the dining and living area, merged necessity and design and helped to subtly define the large space of the great room."
The residence was designed for clients who frequently travel between the city and California. "The clients' initial informal brief for the interiors contained a total of four words: 'Open space. Contemporary. Serene'," said Junkin.
A composition of light and dark finishes is found across the apartment, with a mix of new and old pieces also providing juxtaposition.
Walls are kept white, while wood, stone, and metal surfaces are used as accents.
Floors are covered in wide E...
| -------------------------------- |
| IMPORTANCIA DE LA GEOMETRÃA EN LA ARQUITECTURA |
|
|
Villa M by Pierattelli Architetture Modernizes 1950s Florence Estate
31-10-2024 07:22 - (
Architecture )
Kent Avenue Penthouse Merges Industrial and Minimalist Styles
31-10-2024 07:22 - (
Architecture )






