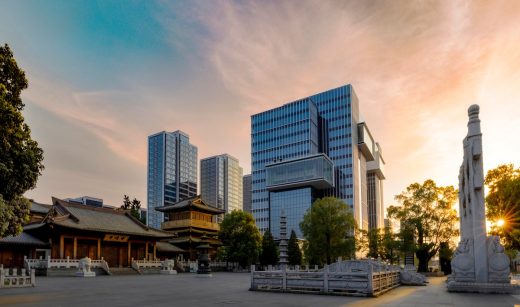Hangzhou Winland Center Towers, China

Hangzhou Winland Center, Winland Group China Towers Design, Modern Chinese Architecture Photos
Hangzhou Winland Center
21 Oct 2022
Farrells completes Hangzhou Winland Center
Celebrating the coexistence of old and new
Design: Farrells
Location: Hangzhou, Zhejiang Province, East China
Photos by Winland Group
Hangzhou Winland Center, China
Farrells recently completed Hangzhou Winland Center in China. Located on the banks of the Grand Canal (a UNESCO World Heritage site), the 230,000m² mixed-use project consists of 2 iconic office towers connected to a retail base linking 7 retail villas and 6 residential towers, weaved together by a network of elevated link bridges and sunken courtyard, walkable retail streetscapes, plazas filled with cultural events and residential courtyards.
The site, located next to the Grand Canal, a strategic link between Beijing and Hangzhou, is thriving with lives and activities. The formality of the masterplan and building design of Hangzhou Winland Center pays tribute to the significant ancient Xiangji Temple adjacent to the site, by setting back 30 metres to preserve a clear skyline for the temple and preventing it from being overshadowed by the towers.
Massing concept came from analysis of the pedestrian movement, key points of interest, view corridors and site permeability. There was a strong symmetry going through the development which created a number of legible spaces. Architectural elements were meticulously selected in a controlled palet...
| -------------------------------- |
| Chequered blue La Doce sports venue reinvigorates impoverished Mexico City neighbourhood |
|
|
Villa M by Pierattelli Architetture Modernizes 1950s Florence Estate
31-10-2024 07:22 - (
Architecture )
Kent Avenue Penthouse Merges Industrial and Minimalist Styles
31-10-2024 07:22 - (
Architecture )






