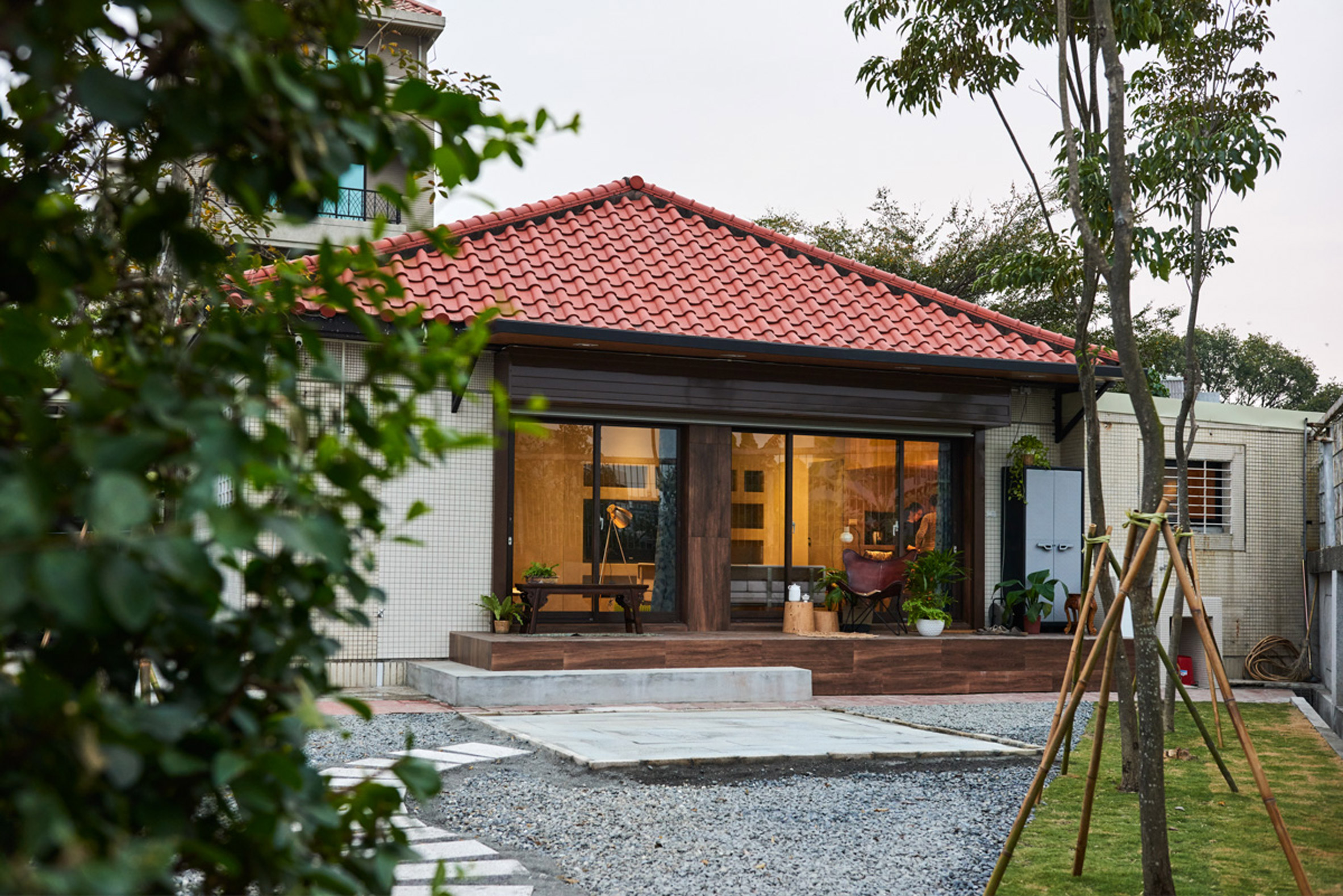HAO Design rearranges Taiwanese home to put emphasis on the garden

HAO Design has reorganised this family home in Taiwan so the residents have to walk through their garden to get inside, creating the feeling of "walking from the city into a country cottage".
The Southern Sunshine Home is located in the Kaohsiung municipality of Taiwan. When brought on board to renovate the property, HAO Design first looked at the surrounding environment of the house ? picking out its unique strengths.
"We assessed it and found four major advantages ? a large yard, high roof, good natural light and a rectangular floor plan," said the architects.
The large yard became the focus for the architects, and they altered the original approach by moving the entrance to the side of the house ? meaning that, although residents need to walk around the house to get in, the first thing they see is the yard. "It's like walking from the city into a country cottage; your body and mind both relax immediately," they said.
A solid wooden platform reminiscent of old Japanese structures was added to the entrance, allowing residents a place to sit and enjoy the garden view.
Inside, walls were removed to merge the old living room and dining room into one single, open space. The original entrance has been converted into a raised Japanese-style washitsu room.
Portions of the ceiling were also removed, revealing the original sloping roof structure which is four metres high at its tallest point.
"Even though the ceiling is slightly lower...
| -------------------------------- |
| Forensic Architecture create digital reconstruction of an "architectural instrument of torture" |
|
|
Villa M by Pierattelli Architetture Modernizes 1950s Florence Estate
31-10-2024 07:22 - (
Architecture )
Kent Avenue Penthouse Merges Industrial and Minimalist Styles
31-10-2024 07:22 - (
Architecture )






