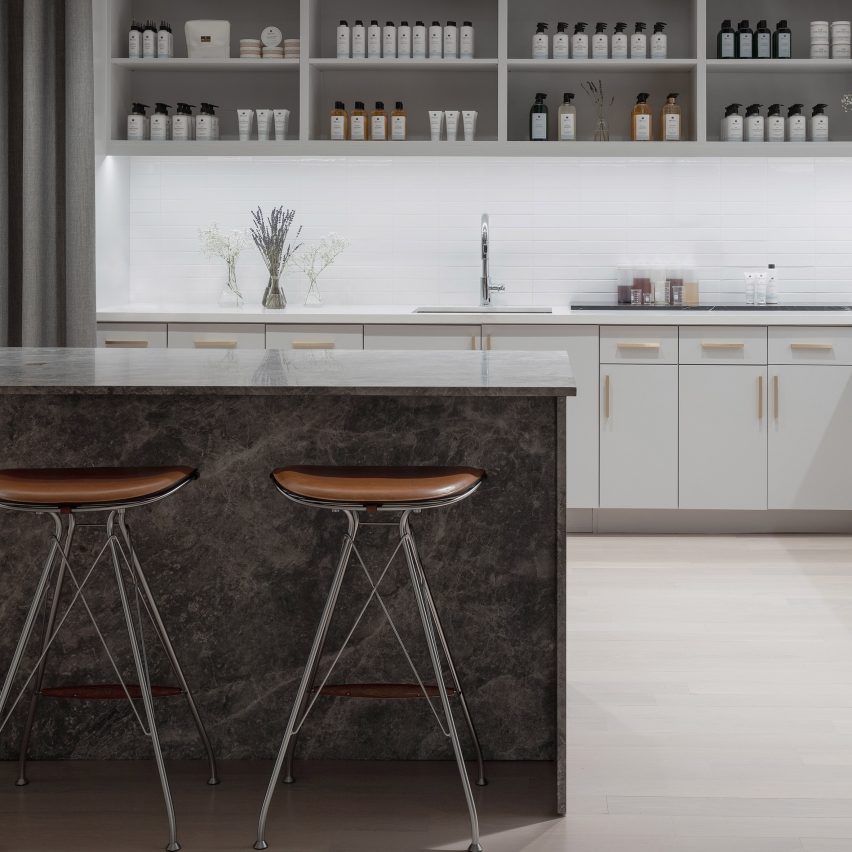Harklinikken by Søren Rose is a Manhattan hair-loss clinic styled like a home

Design firm Søren Rose Studio has used a muted palette in this clinic in New York City designed "to make women and men struggling with hair loss feel comfortable".
The Copenhagen- and New York-based studio renovated a space three stories above 5th Avenue in the Flatiron District for Harklinikken, a hair-loss clinic that first opened in Copenhagen.
The New York outpost has a rectangular floor plan and comprises several zones and workspaces within a 5,000-square-foot (464-square-metre) space.
Overlooking 5th Avenue is a main consultation area, styled like a home with a dining area and lounge, used for showcasing methods and hosting events.
Søren Rose Studio opted for a gentle palette of cream and grey tones, paired with wood, marble and soft textiles to create a cosy, natural feel throughout. "Subtle colour tones combined with brass, marble and soft fabrics are the key to why this space feels nothing like a hospital or doctor's office," said studio founder Søren Rose.
"Instead, it's a safe haven that was meticulously designed to make women and men struggling with hair loss feel comfortable, cared for and at ease despite their less-than-ideal circumstances."
Windows are covered with sheer curtains, and a long slab of Statuarietto marble from Italy runs along the bottom as a shelf and doubles as seating.
Floors are white-oiled oak and Kvadrat drapes also feature around the clinic, in either plush grey or sheer white.
"Rooms were designe...
| -------------------------------- |
| TIPOS DE ÁREAS EN PROPIEDAD HORIZONTAL. Tutoriales de arquitectura. |
|
|
Villa M by Pierattelli Architetture Modernizes 1950s Florence Estate
31-10-2024 07:22 - (
Architecture )
Kent Avenue Penthouse Merges Industrial and Minimalist Styles
31-10-2024 07:22 - (
Architecture )






