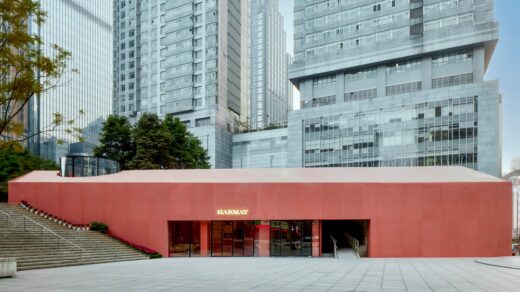HARMAY Chongqing Commercial Development

HARMAY Chongqing Commercial Development, New Chinese Building Renovation, China Architecture Images
HARMAY Chongqing Mall Building
13 Jun 2022
Design: AIM Architecture
Location: Chongqing, southwestern China
Photos: WenStudio, Bowen Gu
HARMAY Mall in Chongqing, China
Built on a mountainous terrain and set on the Yangtze river, Chongqing is a unique city.
Steep height differences, winding streets, public spaces and buildings connect multitiered terrains creating exciting spatial experiences and unconventional underground spaces. The HARMAY site, in the heart of the city, is a tired shopping-mall but magically intertwined with a sloped public plaza. The interior space is set underground, with minimal contact to the outside world connecting both ends of this Cathay mall.
Our task was to create a new identity for these two facades, while at the same time creating a powerful retail experience between them. The entrance building, on the plaza feels small , we could say human sized , compared to all the high rises surrounding it.
This sense of scale and space, is surprising within the density of the inner city. Leading us to strengthen this feeling of a small building by making it the embodiment of a typical house.
The house on the square
This small building sits on the edge of the square, inviting people to gather there. With its warm and energetic color, a contrast within its environment and at the same time marking the entrance to the retail experience below.
To w...
| -------------------------------- |
| Watch construction footage of EFFEKT's spiralling observation tower in Denmark |
|
|
Villa M by Pierattelli Architetture Modernizes 1950s Florence Estate
31-10-2024 07:22 - (
Architecture )
Kent Avenue Penthouse Merges Industrial and Minimalist Styles
31-10-2024 07:22 - (
Architecture )






