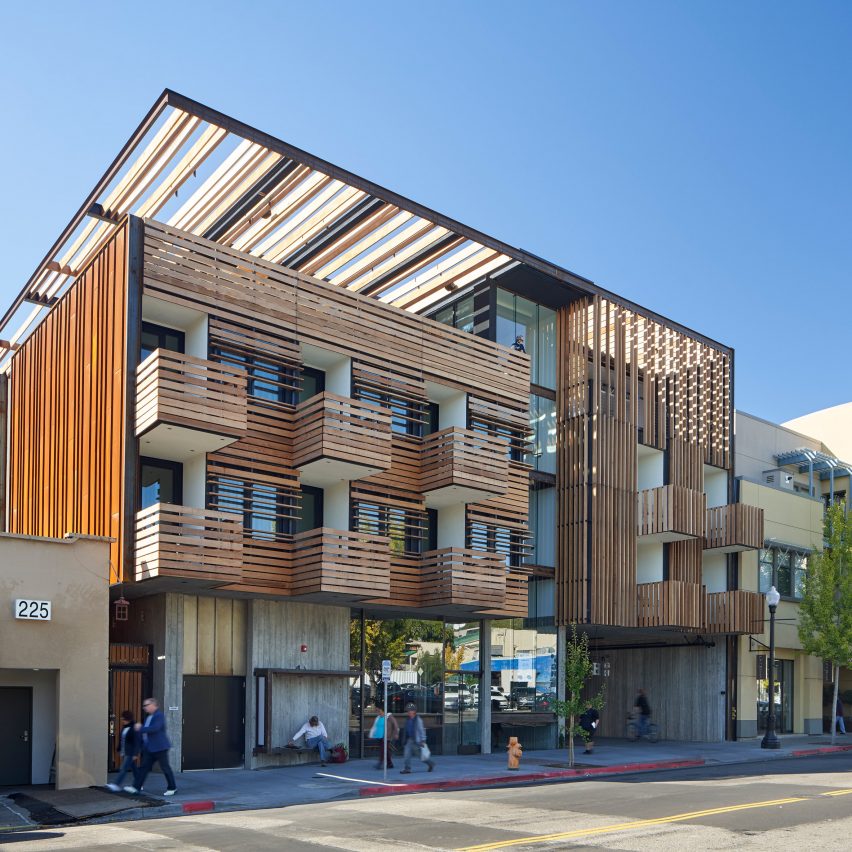Harmon Guest House by David Baker offers contemporary lodging in California wine country

American firm David Baker Architects has completed an eco-hotel in Sonoma County that features board-marked concrete walls, a garden courtyard and a brise-soleil made of redwood slats.
Harmon Guest House is part of a trio of "boutique eco-hotels" in the town of Healdsburg that were designed by David Baker Architects, a studio based in San Francisco. All of the inns are situated along or near the town's historic square.
Photograph by Angie Silvy
Occupying a relatively narrow lot, the Harmon Guest House contains 39 guest rooms distributed across three floors. The ground level encompasses a lobby and parking area for cars and bikes. The top floor contains a flexible event space, along with a rooftop bar that is sheltered by a slatted canopy. The hotel totals 39,876 square feet (3,705 square metres).
The street-facing elevation has a distinctive look. At the ground level, one side consists of concrete and glass, while the other has a large void that provides access to the parking. The upper levels of the facade are sheathed in horizontal and vertical slats made of redwood. A glazed stairwell runs up the centre of the elevation.
Once inside, visitors encounter a lobby with board-marked concrete walls, an eclectic mix of chairs and a reception desk made of metal and large chunks of wood. Floor-to-ceiling windows engage the interior with the surrounding streetscape.
"A dramatic glass entry lobby and green stair set the tone of openness and welcome," the tea...
| -------------------------------- |
| LA REGATA |
|
|
Villa M by Pierattelli Architetture Modernizes 1950s Florence Estate
31-10-2024 07:22 - (
Architecture )
Kent Avenue Penthouse Merges Industrial and Minimalist Styles
31-10-2024 07:22 - (
Architecture )






