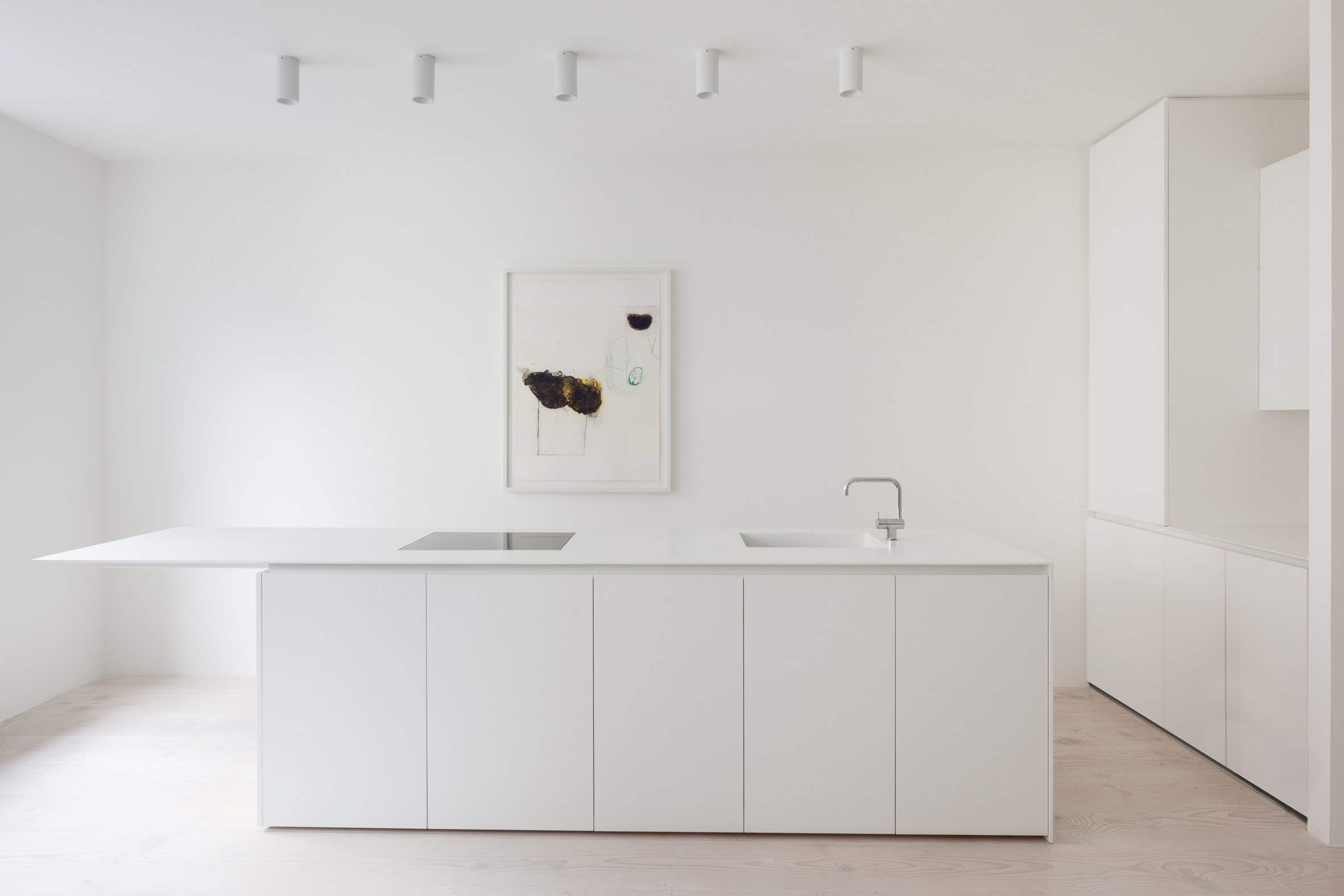HASA Architects transforms London apartment into "seamless white box"

HASA Architects has turned a dark and dingy apartment on the second floor of a three-storey Edwardian Terrace in London's Bankside into an all-white minimalist family home.
Located on a dense urban site in London Bridge, the two-bedroom apartment had previously been served as an office space ? giving it a layout described by HASA Architects as "unconventional with dark and unwelcoming rooms".
To create a brighter interior, the architects removed all the existing partitions and inserted a series of vertical panels. The open-plan layout allows light to infiltrate each room and provides better visual connections across the apartment.
Connected by a central axis, the vertical white-oiled Douglas Fir panels divide up the living and sleeping spaces. Full-height hinged doors fold back into the walls out of sight to allow for varying degrees of privacy.
To complete the all-white scheme, the architects fitted bleached timber flooring, while colourful art and furniture pieces are used to accent the space.
A kitchen island separates the kitchen from the living area, which was conceived as one connected communal space. Located at the front of the property, the kitchen and living area is a social space where the family comes together to cook, eat and relax.
A series of cabinets that back onto the shower enclosure provides additional worktop space and storage in the kitchen. The bathroom is finished in basalt ? a dark volcanic stone that sits in contrast to the rest of th...
| -------------------------------- |
| ÃREA DE UN TRAPECIO CIRCULAR. Tutoriales de arquitectura. |
|
|
Villa M by Pierattelli Architetture Modernizes 1950s Florence Estate
31-10-2024 07:22 - (
Architecture )
Kent Avenue Penthouse Merges Industrial and Minimalist Styles
31-10-2024 07:22 - (
Architecture )






