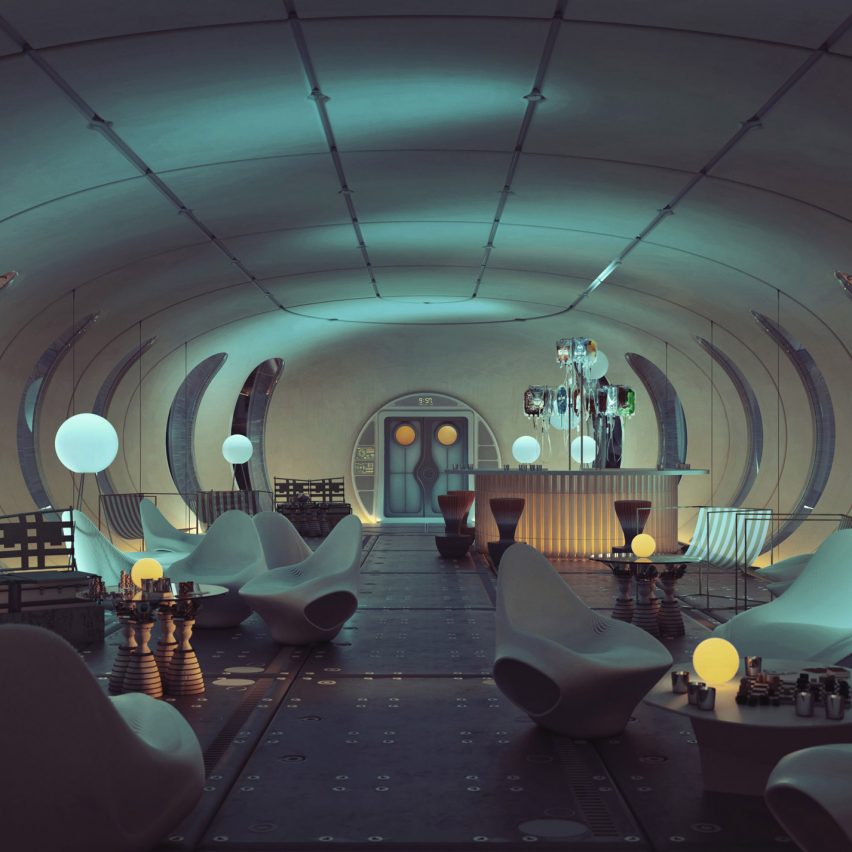Hassell designs inflatable moon base for the European Space Agency

Architecture studio Hassell has designed the conceptual Lunar Habitat Master Plan, a scalable system of inflatable pods that could be partly constructed from moon materials and 3D-printed on site.
Designed for the European Space Agency's Discovery program, the settlement would be designed to house 144 people and comprise residential spaces as well as sports arenas, restaurants and large greenhouses.
Hassell described the Lunar Habitat Master Plan as "the next step in the creation of the first permanent human settlement on the moon".
Top image: the pods would have satellite panels. Above: the design would see people live inside pods
"Access to space is getting cheaper every year, so over the next two decades space travel will evolve hugely," Hassell's global head of design Xavier de Kestelier said. "The moon is an extremely hostile place to live. With no atmosphere, humans need novel infrastructure to access water and oxygen whilst being subjected to high degrees of radiation," he added.
"We need to start planning for how larger communities can not just survive, but also thrive and live on the moon."
It would comprise pods covered by 3D-printed lunar soil
Hassell's moon base would be built from modular components that would include inflatable pods covered in 3D-printed lunar soil to shield their inhabitants from lethal levels of radiation.
"Shipping anything to the moon will always be costly, so we therefore decided to create the ...
| -------------------------------- |
| Drone footage reveals 10-storey timber atrium by Studio RHE |
|
|
Villa M by Pierattelli Architetture Modernizes 1950s Florence Estate
31-10-2024 07:22 - (
Architecture )
Kent Avenue Penthouse Merges Industrial and Minimalist Styles
31-10-2024 07:22 - (
Architecture )






