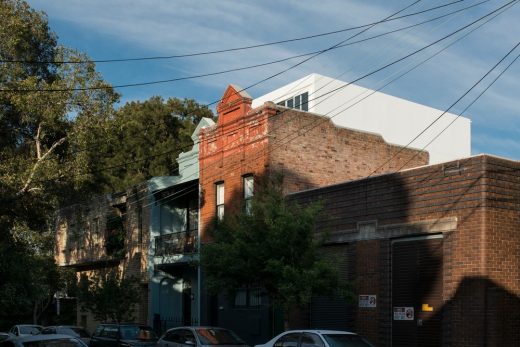Hastings van Nunen House, Sydney

Hastings van Nunen House, Sydney Real Estate Building, NSW Interior, Photos, Australian Architecture
Hastings van Nunen House in Sydney
14 Feb 2021
Hastings van Nunen House
Design: Ian Moore Architects
Location: Sydney, New South Wales, Australia
Set within the heritage conservation area of Surry Hills, Sydney, the Hastings van Nunen House project is the extension and reworking of a former Butcher?s Shop.
Originally an annexe to the adjoining terrace house, where the butcher would have lived, the building was a shop at street level with two children?s bedrooms above, with a freestanding cool room in the rear yard. The original door openings linking the two buildings are still evident on both levels but were bricked in when previously converted to a separate residence. At the same time, the original shop front was removed and the floor level of the front room raised to insert a timber floor. A rudimentary kitchen and stair had also been inserted in the space between the rear of the shop and the original cool room, which was converted to a bathroom with an additional bedroom added above.
The brief was to create a new kitchen and rooftop extension to house the main bedroom with ensuite bathroom while maintaining the original butcher?s shop as the main living space. Conceptually the new work is a ?Z? shaped element, consisting of the horizontal kitchen leg at the lower level, running towards the rear yard, a vertical stairwell and another horizontal leg on the upper level...
| -------------------------------- |
| DISEÃO DE UNA ESCALERA CÃMODA |
|
|
Villa M by Pierattelli Architetture Modernizes 1950s Florence Estate
31-10-2024 07:22 - (
Architecture )
Kent Avenue Penthouse Merges Industrial and Minimalist Styles
31-10-2024 07:22 - (
Architecture )






