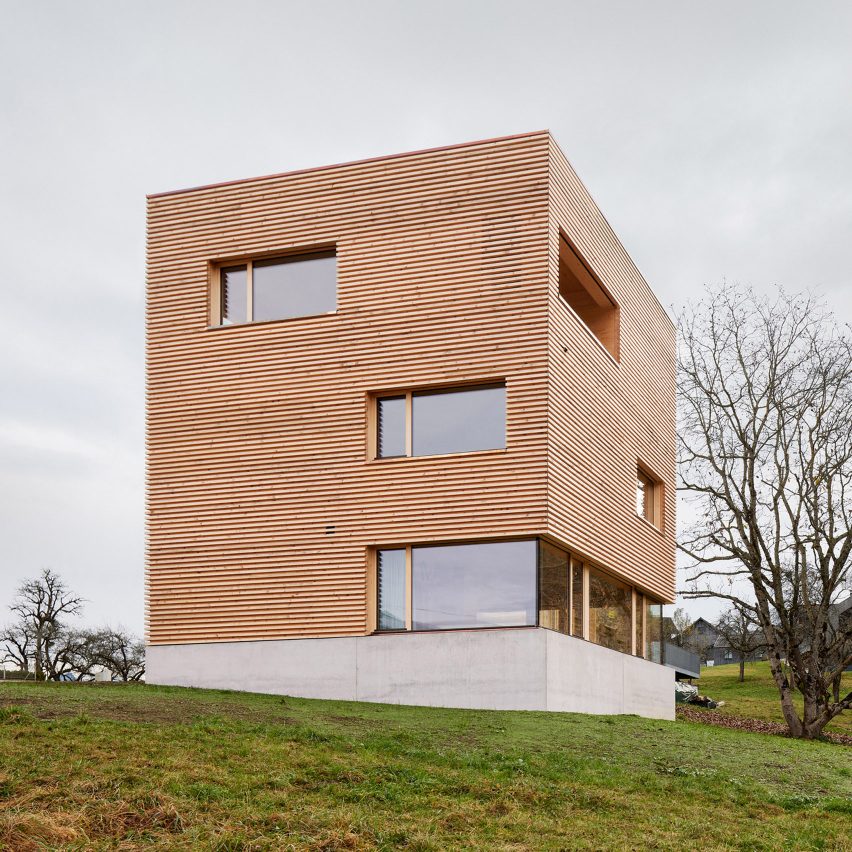Haus im Obstgarten is a geometric timber house in a traditional Austrian village

Austrian office Firm Architekten has completed a wood-clad house in the village of Frastanz-Gampelün that sits atop a concrete base and offers panoramic views across the surrounding Alpine landscape.
The client for the Haus im Obstgarten, which means "House in the Orchard", asked the studio headed by architects Albert Moosbrugger and Christian Feldkircher to design a property on a plot gifted by her parents.
An existing stable built for the traditional farmhouse was removed to make way for the new house and an adjacent concrete carport, which occupy a prominent site in the village.
Top image: Haus im Obstgarten is made from wood and concrete. Above: it overlooks Alpine landscapes
The three-storey building's form and material palette were chosen to give it a contemporary expression that stands out amongst the neighbouring alpine houses and farm buildings. "In contrast to the richly ornamented farmhouses, the new building is designed as a distinct and reduced structure," the architecture studio said. "The building's square footprint underlines its simplicity."
It is designed to stand out amongst neighbouring houses
A robust concrete base supports a timber-clad cube that gives Haus im Obstgarten a solid and monolithic appearance. The horizontal cladding is made from untreated spruce that will gradually weather over time.
All of the materials used to construct the building were sourced from within 50 kilometres of the site, and the timber frame w...
| -------------------------------- |
| Smoked oak and rustic clay line walls of Japanese-styled apartment by Simon Astridge in London |
|
|
Villa M by Pierattelli Architetture Modernizes 1950s Florence Estate
31-10-2024 07:22 - (
Architecture )
Kent Avenue Penthouse Merges Industrial and Minimalist Styles
31-10-2024 07:22 - (
Architecture )






