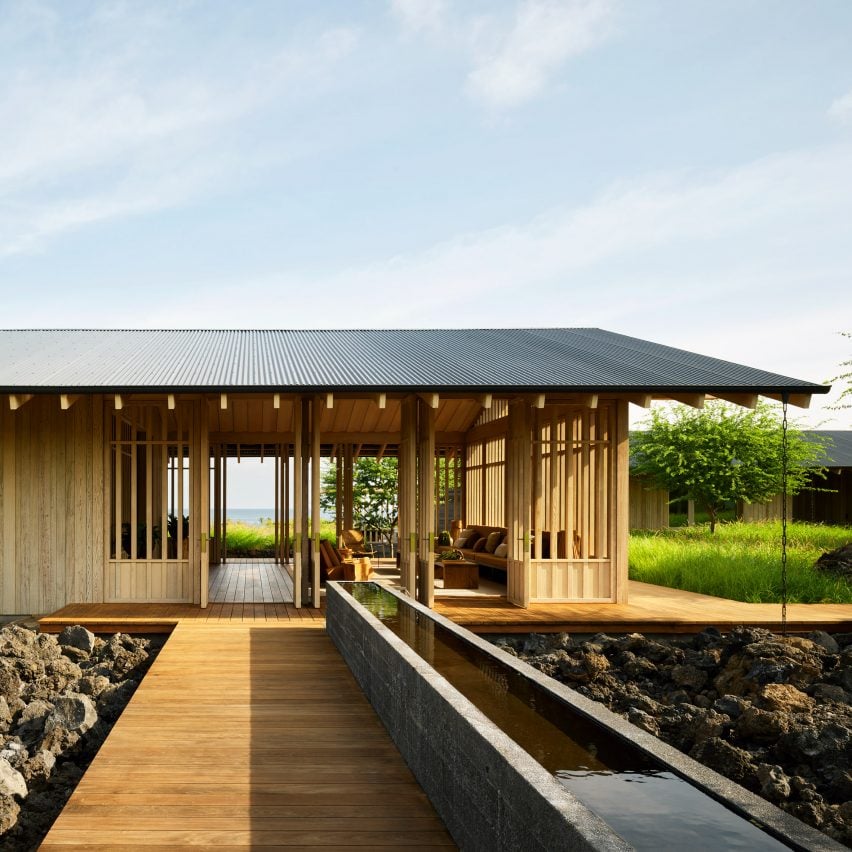Hawaii house by Walker Warner Architects designed to be ?elegant but spare?

American studio Walker Warner Architects has completed Hale Kiawe, a family retreat with simple, gabled forms that are set within an undulating landscape dotted with chunky lava rocks.
Located along the Kona Coast on the island of Hawaii, the house was designed for a family who wanted a functional and beautiful retreat that was minimalist in spirit.
Hale Kiawe is surrounded by chunky lava rocks
"The homeowners, who come from a cross-cultural Indian background, believe that minimalism is about possessing only what is truly essential, and thus aimed to under-design their space," said San Francisco's Walker Warner.
The team was influenced by a traditional Hindu system of architecture called Vastu Shastra ? particularly its emphasis on "harmonious living". Walker Warner Architects designed the retreat with simple, gabled forms
For a 4.7 (1.9-hectare) site with tall grasses, kiawe trees ? also known as the American carob ? and lava rocks, the team conceived a main dwelling and two guesthouses, along with a detached garage and swimming pool.
The project is called Hale Kiawe, a term combining the name of the trees and the Hawaiian word for house.
The buildings are clad in wood siding
Informed by the agrarian buildings once found in the area, the buildings are clad in wood siding and are topped with corrugated metal roofs.
"Simple lines and geometries create a striking contrast with the undulating landscape and stunning coastline in the distance," the ...
| -------------------------------- |
| CONSTRUCCIÓN DE UN ROMBO dadas sus dos diagonales. Tutoriales de arquitectura. |
|
|
Villa M by Pierattelli Architetture Modernizes 1950s Florence Estate
31-10-2024 07:22 - (
Architecture )
Kent Avenue Penthouse Merges Industrial and Minimalist Styles
31-10-2024 07:22 - (
Architecture )






