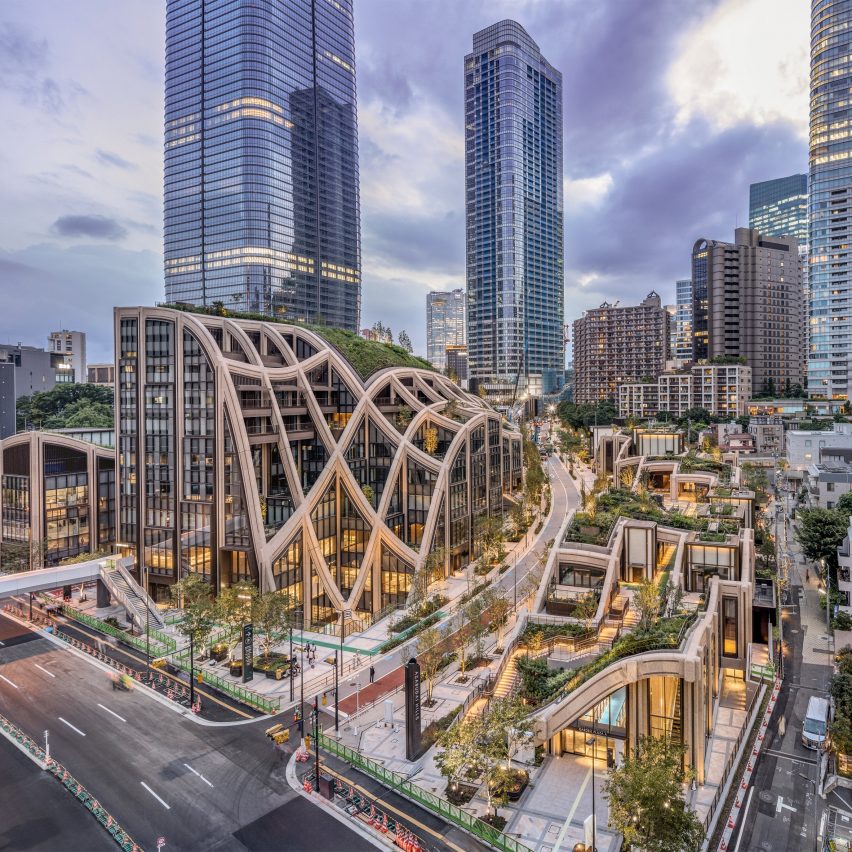Heatherwick Studio unveils undulating district designed as "one of Tokyo's greenest urban areas"

Architecture practice Heatherwick Studio has completed the Azabudai Hills development in Tokyo, which is defined by curving roofs topped with greenery.
Aiming to create a city district that provides access to nature and a diversity of spaces, Heatherwick Studio designed Azabudai Hills to contain residential buildings, retail and restaurant spaces, a school, two temples, art galleries, offices and 24,000 square metres of public green space.
The district has a gridded roof structure that curves to the ground
The 81,000-square-metre-development was informed by timber pergola structures with a gridded roof structure that extends like hilltops to create curving forms extending to ground level.
Heatherwick Studio added trees, flowers and meandering routes between the building and on the sloping roofs, aiming to create spaces that invite exploration and encourage social gatherings. Greenery and pathways top the sloping roofs
According to the studio, Japanese developer Mori Building Company shared its desire to create publicly accessible green space.
"[Azabudai Hills] is now one of Tokyo's greenest urban areas and continues Mori Building Company's commitment to creating garden cities where the landscape simultaneously supports nature and people," said Heatherwick Studio.
The project aims to add nature and public green space to Tokyo
Azabudai Hills is situated on a Y-shaped site that the studio divided into three irregularly shaped sections, each designed to have their own...
| -------------------------------- |
| LOHA Architecture Is a Social Act book |
|
|
Villa M by Pierattelli Architetture Modernizes 1950s Florence Estate
31-10-2024 07:22 - (
Architecture )
Kent Avenue Penthouse Merges Industrial and Minimalist Styles
31-10-2024 07:22 - (
Architecture )






