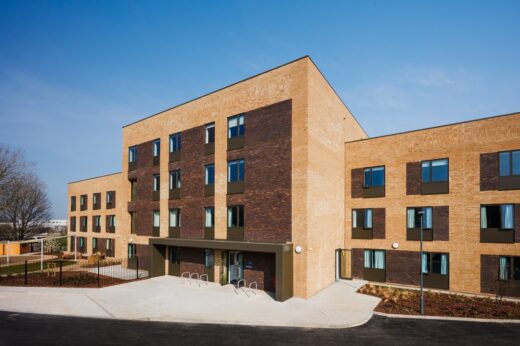Heathlands Integrated Health and Care Home, Berkshire

Heathlands Integrated Health and Care Home, Bracknell Berkshire, New English Architecture Development Images
Heathlands Integrated Health and Care Home in Berkshire
1 July 2022
Architects: IBI Group
Location: Bracknell, Berkshire, Southern England, UK
Photos: Alex Antitch
Heathlands Integrated Health and Care Home, England
A new care home for people with dementia and an intermediate careunit to prevent a prolonged stay at the hospital has completed in Bracknell, Berkshire. The Heathlands Integrated Health and Care Home is the result of a five-year Joint Commissioning Strategy between Bracknell Forest Council, Frimley CCG and Frimley Health NHS Foundation Trust.
IBI Group led on all aspects of the design, providing architecture, landscape, and interior design services to deliver a 66-bed facility for patients with intermediate care needs and for people with dementia. The new building is divided into three elements – the central core, which is four-storeys high and flanked by two three-storey wings to either side, both adopting a massing and brick tone in line with its residential setting. Sustainable building design has been an important factor throughout, with the building achieving a BREEAM rating of Very Good, including energy-efficient lighting, electricity generated by PV and air source heat pump technology, providing all heating and cooling for the home and its residents.
In addition to the architecture, the interior design is based upon the idea of a sen...
| -------------------------------- |
| Lego-style bricks form coloured rooms for Brooklyn warehouse exhibition |
|
|
Villa M by Pierattelli Architetture Modernizes 1950s Florence Estate
31-10-2024 07:22 - (
Architecture )
Kent Avenue Penthouse Merges Industrial and Minimalist Styles
31-10-2024 07:22 - (
Architecture )






