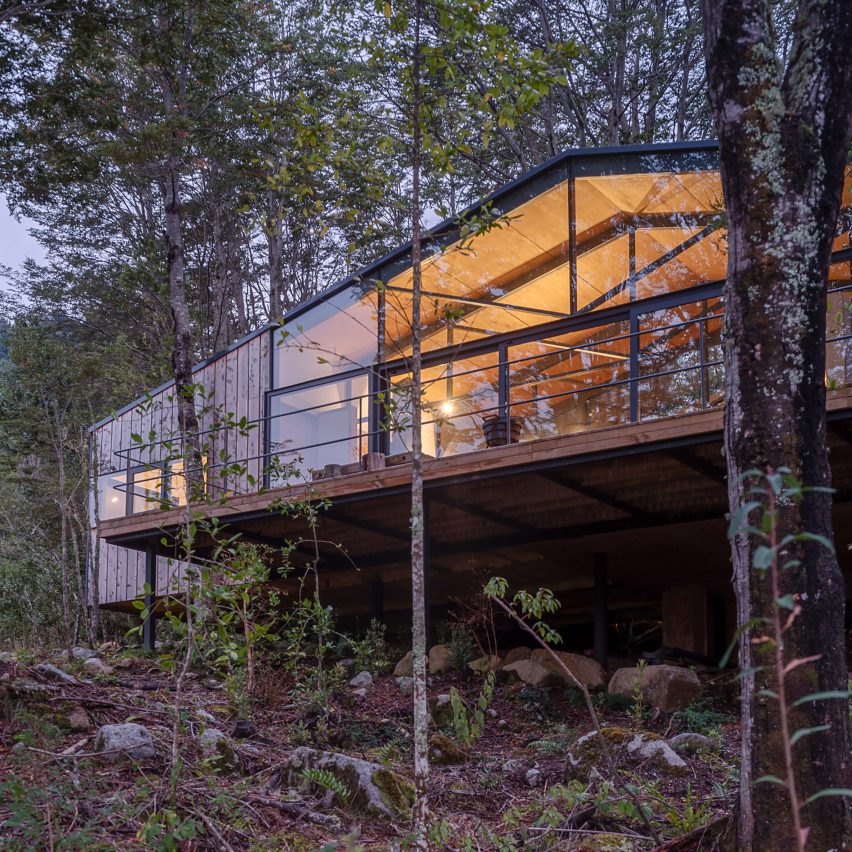Hebra Arquitectos lifts Quilanto House above forested site in Chile

Chilean studio Hebra Arquitectos has completed an elevated, wood-and-glass cabin that is designed to have a small footprint and accommodate a person in a wheelchair.
The Quilanto House is located in southern Chile's Los Rios region, near Ranco Lake.
Tucked into a wooded site, it serves as a nature retreat for a single mother and her adult daughter, who has reduced mobility. It was built in just eight months.
The house is elevated above the forest floor
Key design goals for Santiago's Hebra Arquitectos included minimising disruption to the site and ensuring the forest was the focal point. The cabin also needed to be accessible for a person using a wheelchair.
In turn, the studio designed a single-storey dwelling that feels immersed in the forest and sits gently upon the earth. The rectangular home is lifted above the ground by steel pilotis and is topped with a gabled, metal-covered roof.
The exterior is covered in cypress cladding
Exterior walls consist of cypress cladding and large stretches of glass.
A ramp leads to the front door. The long sides of the house have wooden decks that were built around existing trees.
The home is wheelchair-accessible
"The cabin was thought of as an elementary volume that tries to maintain the forest as much as possible, keeping all the grown trees and allowing them to grow across the deck," the team said.
Inside, it has a simple and fluid layout, and the spaces are wide enough to accommodate a wheelchair.
...
| -------------------------------- |
| Art & Architecture Lessons With Dr.Azizi on YouTube |
|
|
Villa M by Pierattelli Architetture Modernizes 1950s Florence Estate
31-10-2024 07:22 - (
Architecture )
Kent Avenue Penthouse Merges Industrial and Minimalist Styles
31-10-2024 07:22 - (
Architecture )






