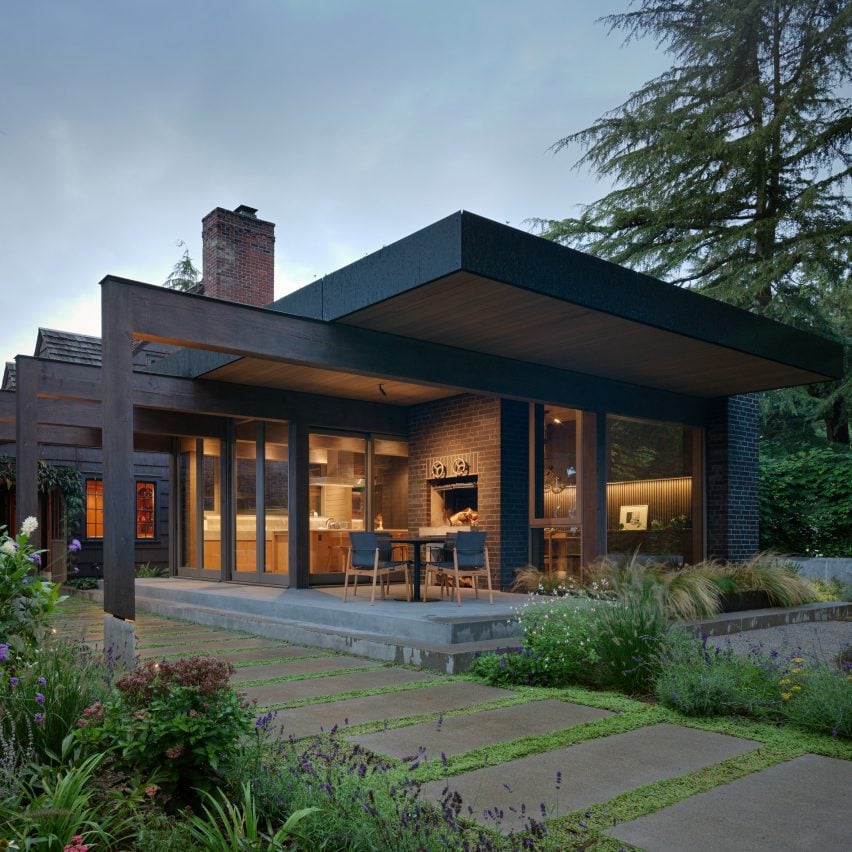Heliotrope uses "warm and subdued" materials for Seattle house extension

Heavy timber, wood and brick are among the materials used by US studio Heliotrope to create an extension to a historic 1930s home that was originally built by a Norwegian ship captain.
Dating to 1933, the house was built by ship captain Ole E Nelson, who modelled it after his boyhood home in Bergen, Norway.
Heliotrope has designed an extension to a historic 1930s home
The captain reportedly selected all of the wood used in the house and sent back pieces that did not meet his standards.
"The original house was constructed with a very high level of craftsmanship in a style consistent with Scandinavian vernacular building traditions, and has been maintained in excellent condition," said local studio Heliotrope.
The owners wanted a new kitchen The current owners, described as a "young family of discerning taste," asked Heliotrope to design an addition for a new kitchen, as the original galley-style kitchen was too small.
The team conceived a 500-square-foot (46-square-metre), post-and-beam addition on the south side of the house, in an area formerly occupied by a 1940s tennis court.
The yard was re-landscaped as part of the renovation
The yard was re-landscaped as part of the project, which has come to be called Loyal Captain.
Wood was used for the structural system, and exterior walls were clad in materials influenced by the original home.
Neutral hues feature on the interior
"The exterior finishes of brick and stained wood are warm and subdued, matchi...
| -------------------------------- |
| Plastic recycling is "bullshit" says Richard Hutten | Dezeen Day 2019 |
|
|
Villa M by Pierattelli Architetture Modernizes 1950s Florence Estate
31-10-2024 07:22 - (
Architecture )
Kent Avenue Penthouse Merges Industrial and Minimalist Styles
31-10-2024 07:22 - (
Architecture )






