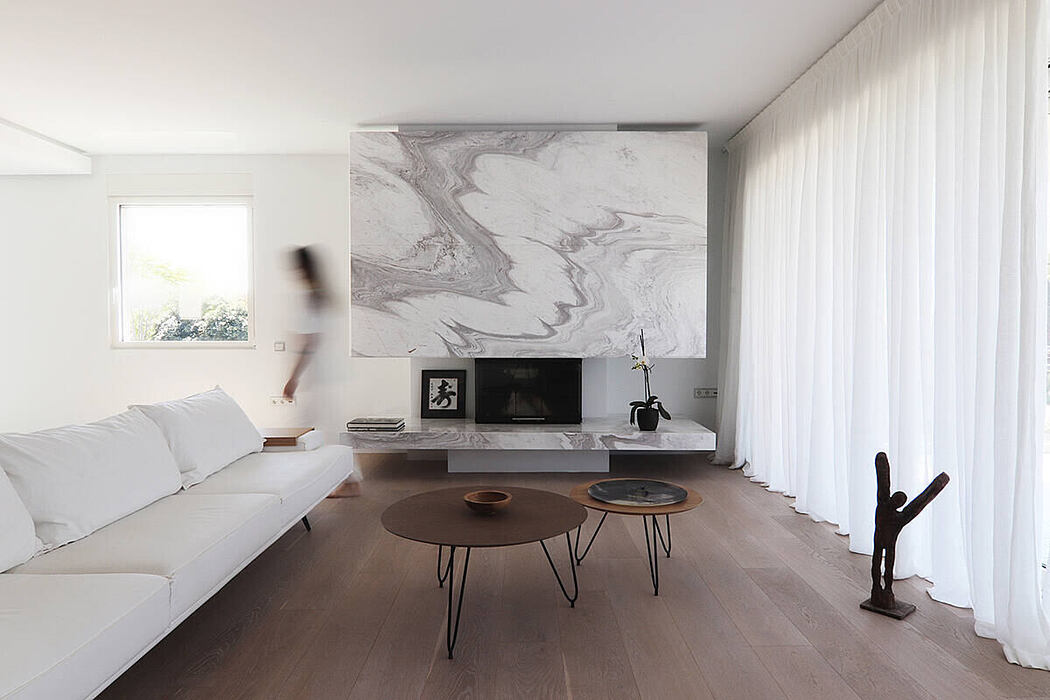Hellinikon Apartment by KKMK Architects

KKMK – Karagianni Karamali Architects have renovated an apartment for a couple of musicians at Hellinikon, Athens. The apartment is located next to the former airport of Athens, which is about to be turned into a new residential and cultural complex.
Description
With a total floor area of 173 square metres, and with panoramic views of the sea, the flat is an ideal home for the young couple. Being qanun and bass players and composers, they were looking for a comfortable and inspiring setting for their life together. KKMK Architects altered the original plan layout by expanding the living room to add an open plan kitchen, and dining area. In order to distinguish uses, a visual interplay was affected by employing specific materials wrapping the space in 3D. The dining room has been visually united with the kitchen, creating a background to the living room. A frosted glass door separates the kitchen from the dining area. The wall behind the dining table was clad in single floor-to-ceiling marble ?Volakas? slabs. It appears as a natural painting in space, giving tension and character to the white surroundings. On the other side of the living room, the marbled fireplace dominates the lounge area as it stands out of the wooden floor like two floating marble slabs. As multiple focal points coexist in the front part of the living room, such as the fireplace, the bookcase and the sea view, a flexible couch layout was proposed that enables visitors to face di...
| -------------------------------- |
| Live talk: integrating architecture and the environment as part of Velux's Build for Life Conference |
|
|
Villa M by Pierattelli Architetture Modernizes 1950s Florence Estate
31-10-2024 07:22 - (
Architecture )
Kent Avenue Penthouse Merges Industrial and Minimalist Styles
31-10-2024 07:22 - (
Architecture )






